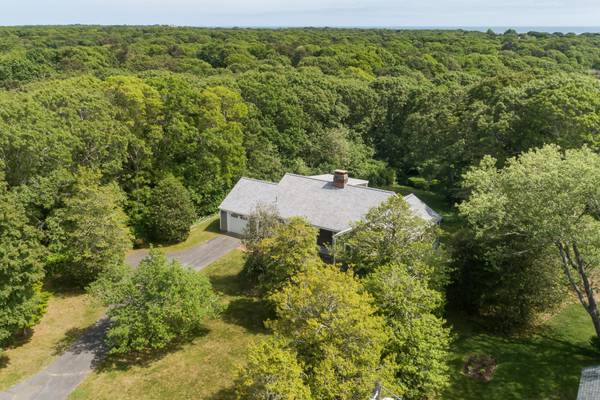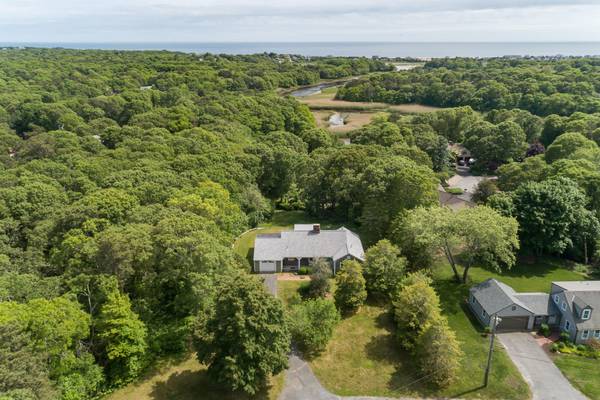For more information regarding the value of a property, please contact us for a free consultation.
68 Stanley Way Centerville, MA 02632
Want to know what your home might be worth? Contact us for a FREE valuation!

Our team is ready to help you sell your home for the highest possible price ASAP
Key Details
Sold Price $460,000
Property Type Single Family Home
Sub Type Single Family Residence
Listing Status Sold
Purchase Type For Sale
Square Footage 2,028 sqft
Price per Sqft $226
MLS Listing ID 21904477
Sold Date 08/09/19
Style Ranch
Bedrooms 2
Full Baths 2
HOA Y/N No
Abv Grd Liv Area 2,028
Originating Board Cape Cod & Islands API
Year Built 1960
Annual Tax Amount $4,336
Tax Year 2019
Special Listing Condition None
Property Description
This is a three parcel lot which totals 1.26The front porch welcomes you so take a moment and enjoy the flowering trees. As you enter the living room you will experience a wonderful feeling of brightness with all the over sized windows, there is fireplace for those cold Cape Cod nights,. The dining area has custom built corner cabinets A cozy kitchen with desk, pantry and two wall ovens. The office has special lighting in book shelves. The heated sun room overlooks a wide expansion of mature planting, very large backyard, slider out to a patio for your summer entertaining. two spacious bedrooms again with over sized windows. Three is a master bath and another full bath with linen closet. The unfinished second floor has a large dormer and picture window for a potential bonus room or bedroom and bath.
The walk-out basement has a fireplace, lots of windows and possible place for a new game room. There is a one car garage which completes this well built home with wonderful detail and possibilities. Additional features are all new carpets, crown moldings, wainscoting, newer windows, furnace, roof, and the South side of the house has been shingled. There will be a new Septic System installed which is in the process.
The parcels are M 228, Lots 111001,111002,113008. Call agent to walk property or see the plot plans.
Location
State MA
County Barnstable
Zoning Res101
Direction From Route 28 take Main Street, to SouthMain Street to Stanley Way.
Rooms
Basement Full, Walk-Out Access
Primary Bedroom Level First
Bedroom 2 First
Kitchen Pantry
Interior
Interior Features Linen Closet
Heating Hot Water
Cooling None
Flooring Carpet, Vinyl
Fireplaces Number 2
Fireplaces Type Wood Burning
Fireplace Yes
Window Features Bay/Bow Windows
Appliance Dishwasher, Electric Range, Range Hood, Dryer - Electric, Water Heater, Electric Water Heater
Laundry Washer Hookup, Electric Dryer Hookup, Laundry Room, In Basement
Basement Type Full,Walk-Out Access
Exterior
Exterior Feature Yard, Underground Sprinkler
Garage Spaces 1.0
Community Features Basic Cable, Rubbish Removal, Golf
Waterfront Description Stream
View Y/N No
Roof Type Asphalt,Pitched
Street Surface Paved
Porch Patio
Garage Yes
Private Pool No
Waterfront Description Stream
Building
Lot Description House of Worship, School, Medical Facility, North of Route 28
Faces From Route 28 take Main Street, to SouthMain Street to Stanley Way.
Story 2
Foundation Poured
Sewer Septic Tank
Water Public
Level or Stories 2
Structure Type Shingle Siding
New Construction No
Schools
Elementary Schools Barnstable
Middle Schools Barnstable
High Schools Barnstable
School District Barnstable
Others
Tax ID M:228 L:111001, 111002,113008
Acceptable Financing Cash
Distance to Beach .5 - 1
Listing Terms Cash
Special Listing Condition None
Read Less




