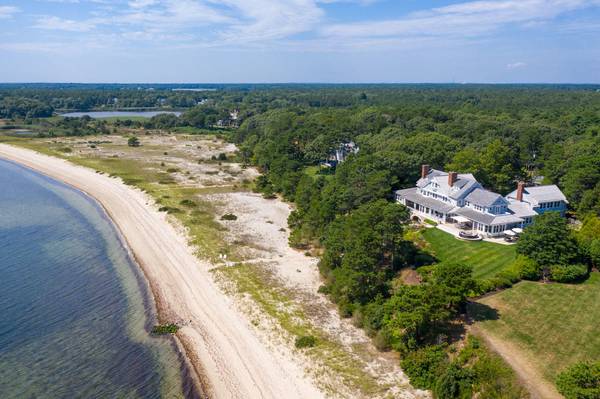For more information regarding the value of a property, please contact us for a free consultation.
1424 Main Street Cotuit, MA 02635
Want to know what your home might be worth? Contact us for a FREE valuation!

Our team is ready to help you sell your home for the highest possible price ASAP
Key Details
Sold Price $10,500,000
Property Type Single Family Home
Sub Type Single Family Residence
Listing Status Sold
Purchase Type For Sale
Square Footage 9,278 sqft
Price per Sqft $1,131
MLS Listing ID 22005983
Sold Date 07/27/21
Style Colonial
Bedrooms 7
Full Baths 6
Half Baths 3
HOA Y/N No
Abv Grd Liv Area 9,278
Originating Board Cape Cod & Islands API
Year Built 2001
Annual Tax Amount $82,994
Tax Year 2021
Lot Size 1.420 Acres
Acres 1.42
Special Listing Condition None
Property Description
Magnificent waterfront estate privately set on 1.4 pristine acres overlooking Nantucket Sound. Meticulously crafted from the finest materials, this stunning seven-bedroom residence showcases glistening ocean views from nearly every masterfully designed room. Embracing remarkable artistry, the home boasts an inviting floor plan, fabulous gourmet kitchen with butler's pantry, elegant seaside living and dining rooms with fireplaces, rich wood paneled library, luxurious master suite, and six nicely appointed guest bedrooms with en suite baths. Other highlights include a glorious sun porch, expansive waterside decks, lush grounds, and rolling lawns that lead to a private sandy beach. Create enduring memories for the generations on this extraordinary heirloom estate.
Location
State MA
County Barnstable
Zoning RF
Direction Main Street Cotuit, past Ocean View Avenue, property is on the left.
Body of Water Nantucket Sound
Rooms
Other Rooms Outbuilding
Basement Finished, Walk-Out Access, Interior Entry, Full
Primary Bedroom Level Second
Bedroom 2 First
Bedroom 3 First
Bedroom 4 Second
Dining Room Built-in Features, View
Kitchen Built-in Features, Upgraded Cabinets, View, Pantry, Dining Area, Kitchen Island
Interior
Interior Features Linen Closet, Walk-In Closet(s), Recessed Lighting, Pantry, Mud Room
Heating Forced Air
Cooling Central Air
Flooring Hardwood
Fireplaces Number 5
Fireplaces Type Gas
Fireplace Yes
Window Features Bay/Bow Windows
Appliance Trash Compactor, Refrigerator, Microwave, Dishwasher, Water Heater, Gas Water Heater
Laundry Built-Ins, Recessed Lighting, Laundry Room, First Floor
Basement Type Finished,Walk-Out Access,Interior Entry,Full
Exterior
Exterior Feature Garden, Yard, Underground Sprinkler, Outdoor Shower
Garage Spaces 3.0
Waterfront Description Bay,Private,Sound,Salt,Ocean Front,Beach Front,Nantucket Sound
View Y/N Yes
Water Access Desc Ocean
View Ocean
Roof Type Shingle
Street Surface Paved
Porch Patio
Garage Yes
Private Pool No
Waterfront Description Bay,Private,Sound,Salt,Ocean Front,Beach Front,Nantucket Sound
Building
Lot Description Views, South of Route 28
Faces Main Street Cotuit, past Ocean View Avenue, property is on the left.
Story 3
Foundation Concrete Perimeter
Sewer Septic Tank
Water Public
Level or Stories 3
Structure Type Shingle Siding
New Construction No
Schools
Elementary Schools Barnstable
Middle Schools Barnstable
High Schools Barnstable
School District Barnstable
Others
Tax ID 017012
Acceptable Financing Cash
Distance to Beach 0 - .1
Listing Terms Cash
Special Listing Condition None
Read Less




