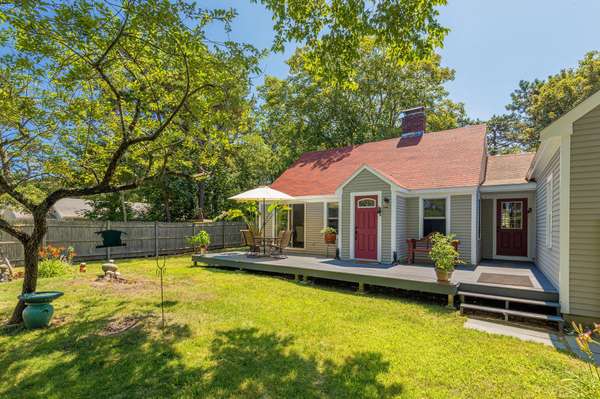For more information regarding the value of a property, please contact us for a free consultation.
15 Highland Avenue Truro, MA 02666
Want to know what your home might be worth? Contact us for a FREE valuation!

Our team is ready to help you sell your home for the highest possible price ASAP
Key Details
Sold Price $519,000
Property Type Single Family Home
Sub Type Single Family Residence
Listing Status Sold
Purchase Type For Sale
Square Footage 1,319 sqft
Price per Sqft $393
MLS Listing ID 21905750
Sold Date 01/15/20
Style Cape
Bedrooms 2
Full Baths 2
HOA Y/N No
Abv Grd Liv Area 1,319
Originating Board Cape Cod & Islands API
Year Built 1950
Annual Tax Amount $2,756
Tax Year 2019
Lot Size 10,018 Sqft
Acres 0.23
Special Listing Condition Standard
Property Description
Extremely rare opportunity to own a 2 family home in Truro with a 2 car garage and a detached work studio. Located toward the end of a quiet tree-lined cul-de-sac, this home is a quick bike ride to the National Seashore, Beach Point and a 5 minute drive to the center of Provincetown. The current owner has not only meticulously maintained the property but also thoughtfully renovated it in recent years. Among some of the recent upgrades are: a new roof, a full house generator, new water heater, 3 bedroom septic system (1500 gallons flow) , new deck, and fencing all around. Separated by a well insulated sound-proofed common wall, both units offer privacy and their own yard spaces. The larger unit features one bedroom and one bathroom, a renovated kitchen- see rest of description and 3D tour- (including electrical and plumbing) with stainless steel appliances , indoor access to both a full basement perfect for a home office, and ample attic space which could comfortably be incorporated into the living space. Enter this unit's living/dining room via the full-unit-length, sun-filled deck. Complete with a masonry fireplace that was recently converted to gas, this space welcomes you with its comfortable environment. The second unit was completely renovated 5 years ago and boasts airy, light-filled vaulted ceilings and a loft bedroom nested on top.The living space in this unit could be easily expanded into some of the garage space. Both the garage and the workshop are heated. Don't miss the 3D tour of this property!
Location
State MA
County Barnstable
Zoning Residential
Direction Rt 6 to Arrowhead Rd. to Highland Ave. The house is on the right.
Rooms
Basement Bulkhead Access, Interior Entry
Interior
Interior Features Recessed Lighting, HU Cable TV, Cedar Closet(s)
Heating Forced Air, Hot Water
Cooling Wall Unit(s)
Flooring Hardwood, Carpet, Tile, Laminate
Fireplaces Number 1
Fireplace Yes
Appliance Water Heater
Laundry Washer Hookup, Electric Dryer Hookup
Basement Type Bulkhead Access,Interior Entry
Exterior
Exterior Feature Outdoor Shower, Yard, Garden
Garage Spaces 2.0
Fence Fenced Yard
View Y/N No
Roof Type Pitched,Shingle
Street Surface Paved
Porch Deck
Garage Yes
Private Pool No
Building
Lot Description Conservation Area, Major Highway, Near Golf Course, In Town Location, Cul-De-Sac
Faces Rt 6 to Arrowhead Rd. to Highland Ave. The house is on the right.
Story 1
Foundation Poured
Sewer Septic Tank
Water Well
Level or Stories 1
Structure Type Clapboard
New Construction No
Schools
Elementary Schools Nauset
Middle Schools Nauset
High Schools Nauset
School District Nauset
Others
Tax ID 22380
Acceptable Financing Conventional
Distance to Beach .1 - .3
Listing Terms Conventional
Special Listing Condition Standard
Read Less




