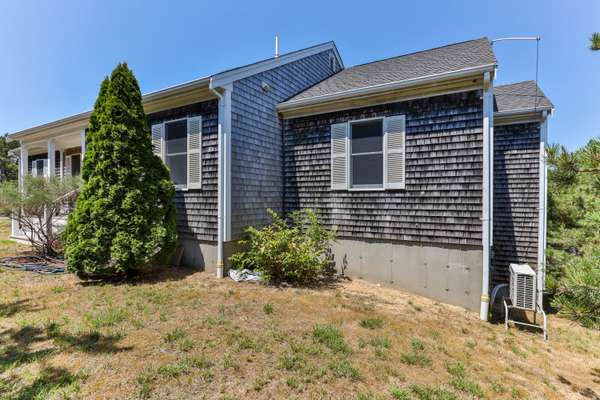For more information regarding the value of a property, please contact us for a free consultation.
5 Starbuck Road Truro, MA 02666
Want to know what your home might be worth? Contact us for a FREE valuation!

Our team is ready to help you sell your home for the highest possible price ASAP
Key Details
Sold Price $1,155,000
Property Type Single Family Home
Sub Type Single Family Residence
Listing Status Sold
Purchase Type For Sale
Square Footage 2,068 sqft
Price per Sqft $558
MLS Listing ID 22103840
Sold Date 08/02/21
Style Ranch
Bedrooms 3
Full Baths 3
HOA Fees $16/ann
HOA Y/N Yes
Abv Grd Liv Area 2,068
Originating Board Cape Cod & Islands API
Year Built 1996
Annual Tax Amount $4,418
Tax Year 2021
Lot Size 0.780 Acres
Acres 0.78
Special Listing Condition None
Property Description
What a location!!! This lovely three bedroom, three bath, single level home is located in one of North Truro's most desirable Bay side neighborhoods. This home is just a mere .2 mi., five minute walk to the private association beach. The interior is an open-concept design, with a beautifully renovated kitchen with stainless steel appliances, adjoining dining area and living room, with sliders to a very private back deck. There are wood floors throughout the house, recessed lighting to set the perfect ambiance and the high ceilings assist in creating a light and bright atmosphere. There is a Master Bedroom, with private bath, two more bedrooms and another full bath, The lower level has been finished off and is a nice and comfortable family room area with a full bath. The present owners have taken meticulous care of the property and it shows throughout. Whether you're looking for a year round home, a summer get-away and or a summer rental investment, this home has it all. This is an offering that every buyer looking for a walk to the beach home with so much to offer will want to see! Please see the list of recent improvements attached to this listing.
Location
State MA
County Barnstable
Zoning RES
Direction Route 6 north to a left onto Shore Road (Rt 6A), follow to a left onto Windigo Lane, first right onto Starbuck Rd., house is the second on the right.
Rooms
Basement Finished, Interior Entry, Full
Primary Bedroom Level First
Bedroom 2 First
Bedroom 3 First
Dining Room Recessed Lighting, Dining Room
Kitchen Kitchen, Upgraded Cabinets, Kitchen Island, Recessed Lighting
Interior
Interior Features HU Cable TV, Recessed Lighting
Heating Hot Water
Cooling Central Air
Flooring Wood, Tile
Fireplace No
Appliance Dishwasher, Water Treatment, Washer, Refrigerator, Gas Range, Dryer - Electric, Water Heater
Laundry Washer Hookup, Electric Dryer Hookup, In Basement
Basement Type Finished,Interior Entry,Full
Exterior
Exterior Feature Outdoor Shower, Yard
Garage Spaces 1.0
View Y/N No
Roof Type Asphalt,Pitched
Street Surface Paved
Porch Deck
Garage Yes
Private Pool No
Building
Lot Description Conservation Area, School, Medical Facility, Major Highway, Near Golf Course, Shopping
Faces Route 6 north to a left onto Shore Road (Rt 6A), follow to a left onto Windigo Lane, first right onto Starbuck Rd., house is the second on the right.
Story 1
Foundation Concrete Perimeter, Poured
Sewer Septic Tank, Private Sewer
Water Well
Level or Stories 1
Structure Type Shingle Siding
New Construction No
Schools
Elementary Schools Nauset
Middle Schools Nauset
High Schools Nauset
School District Nauset
Others
Tax ID 35470
Acceptable Financing Cash
Distance to Beach .1 - .3
Listing Terms Cash
Special Listing Condition None
Read Less




