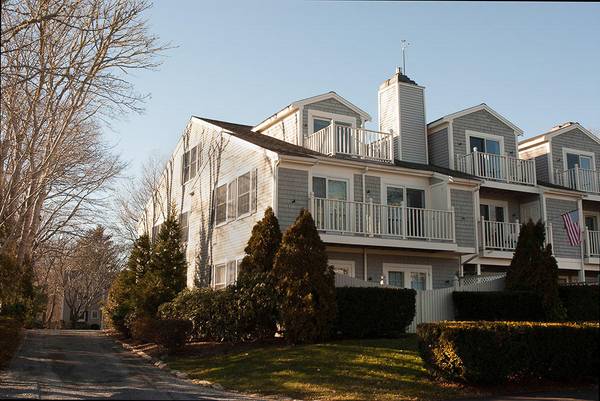For more information regarding the value of a property, please contact us for a free consultation.
925 Main Street #6 Cotuit, MA 02635
Want to know what your home might be worth? Contact us for a FREE valuation!

Our team is ready to help you sell your home for the highest possible price ASAP
Key Details
Sold Price $370,000
Property Type Condo
Sub Type Condominium
Listing Status Sold
Purchase Type For Sale
Square Footage 1,642 sqft
Price per Sqft $225
MLS Listing ID 21907822
Sold Date 01/15/20
Bedrooms 2
Full Baths 2
Half Baths 1
HOA Y/N Yes
Abv Grd Liv Area 1,642
Originating Board Cape Cod & Islands API
Year Built 1987
Annual Tax Amount $5,032
Tax Year 2019
Special Listing Condition Standard
Property Description
The ocean breezes & salt air will entice you to visit and then keep you from leaving this magical in-village condo in the heart of Cotuit. Overlooking Cotuit Harbor & Bay and with views to Nantucket Sound over Sampsons Island, you can sit on the balcony with your coffee or cocktail, or join the many other Village residents in the morning walk to the Beach. As you step into the entry hall, you will enjoy classic decor with high end detail, but the view and the light pouring in this South facing end unit will make you stay. The kitchen offers ample counter and cabintet space and cooking will be a joy on the Viking gas range. Hardwood floors in LR/DR with seasonal views to Cotuit Harbor. This unit's 1st floor is on the building's 2nd level --accessed by interior stairway . One floor living possible-a BR suite, laundry, half bath and Kitchen/DR/LR all on this main level. 2nd level of the unit is a spacious Master Br suite with private balcony with views to Nantucket Sound over Sampson' s Islang. This level is accessed via spiral stair (a builder confirmed a conventional staircase COULD replace spiral!). Sited across from milliion dollar homes, you can have it all for a great price Buyers to verify measurements and taxes. Town of Barnstable may offer reduced taxes to year round residents
Location
State MA
County Barnstable
Zoning Residential
Direction Main Street Cotuit to 925-Cotuit Inn condospark in rear in designated space for unit 6, if possible
Rooms
Basement Interior Entry
Primary Bedroom Level Second
Master Bedroom 17x19
Bedroom 2 First 13x15
Dining Room Dining Room, View
Kitchen Built-in Features, Upgraded Cabinets, Recessed Lighting, Kitchen
Interior
Interior Features Walk-In Closet(s), Recessed Lighting, Interior Balcony, Cedar Closet(s)
Heating Forced Air
Cooling Central Air
Flooring Carpet, Tile, Hardwood
Fireplaces Number 1
Fireplaces Type Gas
Fireplace Yes
Appliance Dishwasher, Washer, Gas Range, Range Hood, Refrigerator, Dryer - Electric, Water Heater, Electric Water Heater
Laundry Electric Dryer Hookup, Washer Hookup, Laundry Room, First Floor
Basement Type Interior Entry
Exterior
View Y/N Yes
Water Access Desc Bay/Harbor
View Bay/Harbor
Roof Type Asphalt
Street Surface Paved
Porch Deck
Garage No
Private Pool No
Building
Lot Description Bike Path, Marina, Near Golf Course, In Town Location, House of Worship, Conservation Area, Level, South of Route 28
Faces Main Street Cotuit to 925-Cotuit Inn condospark in rear in designated space for unit 6, if possible
Story 2
Foundation Concrete Perimeter
Sewer Private Sewer
Water Public
Level or Stories 2
Structure Type Clapboard,Shingle Siding
New Construction No
Schools
Elementary Schools Barnstable
Middle Schools Barnstable
High Schools Barnstable
School District Barnstable
Others
Tax ID 03501200F
Ownership Condo
Acceptable Financing Conventional
Distance to Beach .5 - 1
Listing Terms Conventional
Special Listing Condition Standard
Read Less




