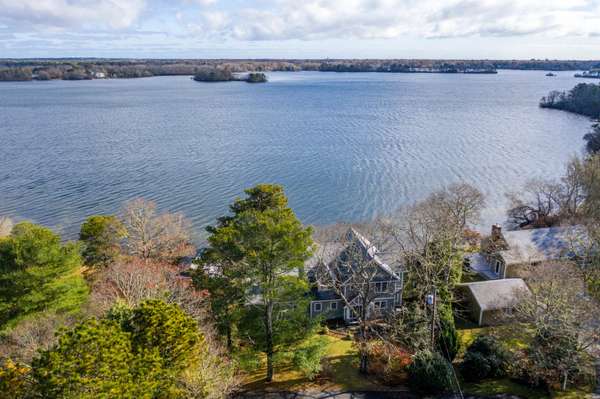For more information regarding the value of a property, please contact us for a free consultation.
160 Tern Lane Centerville, MA 02632
Want to know what your home might be worth? Contact us for a FREE valuation!

Our team is ready to help you sell your home for the highest possible price ASAP
Key Details
Sold Price $1,385,000
Property Type Single Family Home
Sub Type Single Family Residence
Listing Status Sold
Purchase Type For Sale
Square Footage 2,482 sqft
Price per Sqft $558
MLS Listing ID 21908360
Sold Date 03/05/20
Style Contemporary
Bedrooms 4
Full Baths 4
HOA Y/N No
Abv Grd Liv Area 2,482
Originating Board Cape Cod & Islands API
Year Built 1952
Annual Tax Amount $11,426
Tax Year 2019
Lot Size 0.290 Acres
Acres 0.29
Special Listing Condition None
Property Description
Experience the exceptional 180 degree Easterly view of Lake Wequaquet from this nearly brand new construction. This lakefront home has touches of wood, stone, and wrought-iron to bring the feel of a mountain home to Cape Cod! Kayak, swim, waterski, or fish from your 60' dock or sip your morning coffee while watching many different types of waterfowl from your sunny patio, yard, or great room. The kitchen is outfitted with high end appliances, honed granite countertops, and rich cherry cabinetry. There is gorgeous dark honey oak flooring in most of the home. Choice of a first or second floor master bedroom, both with spacious luxurious bathrooms. The carpeted third bedroom is also ensuite. Also of note are a Central Vac system, generator hookup, and 1st or 2nd floor laundry room. But wait...not to be missed are a 2-car attached garage with unfinished space above, and a separate 1-bedroom bungalow with private bath and more captivating views. This is your chance to own a true slice of heaven on Cape Cod.
Location
State MA
County Barnstable
Zoning Residential
Direction Route 28 to Old Stage Rd to Shoot Flying Hill to Tern Lane, #160 on the left
Body of Water Wequaquet Lake
Rooms
Basement Crawl Space
Primary Bedroom Level Second
Bedroom 2 First
Dining Room View, Dining Room
Kitchen Kitchen, Upgraded Cabinets, View, Kitchen Island, Pantry, Recessed Lighting
Interior
Interior Features Central Vacuum, Walk-In Closet(s), Recessed Lighting, Pantry
Heating Forced Air
Cooling Central Air
Flooring Hardwood, Carpet, Tile
Fireplaces Number 1
Fireplace Yes
Appliance Washer, Wall/Oven Cook Top, Range Hood, Refrigerator, Microwave, Dishwasher, Cooktop, Water Heater, Gas Water Heater
Laundry Laundry Room, Built-Ins, First Floor
Basement Type Crawl Space
Exterior
Exterior Feature Yard
Garage Spaces 2.0
Fence Fenced Yard
Community Features Beach, Common Area
Waterfront Description Lake/Pond
View Y/N Yes
Water Access Desc Lake/Pond
View Lake/Pond
Roof Type Asphalt
Street Surface Paved
Porch Patio
Garage Yes
Private Pool No
Waterfront Description Lake/Pond
Building
Lot Description Conservation Area, Major Highway, House of Worship, Near Golf Course, Shopping, Views, North of Route 28, South of 6A
Faces Route 28 to Old Stage Rd to Shoot Flying Hill to Tern Lane, #160 on the left
Story 2
Foundation Poured
Sewer Private Sewer
Water Public
Level or Stories 2
Structure Type Shingle Siding
New Construction Yes
Schools
Elementary Schools Barnstable
Middle Schools Barnstable
High Schools Barnstable
School District Barnstable
Others
Tax ID 212015
Acceptable Financing Conventional
Distance to Beach 0 - .1
Listing Terms Conventional
Special Listing Condition None
Read Less




