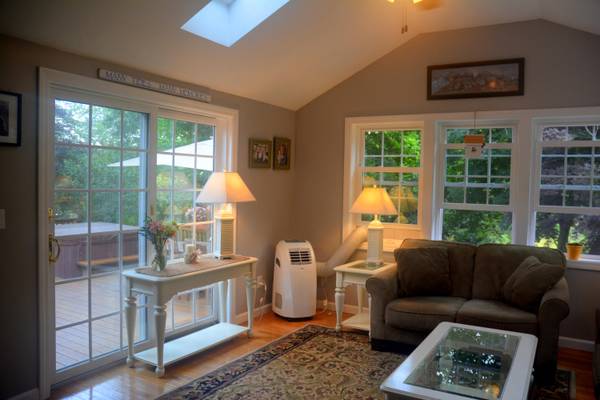For more information regarding the value of a property, please contact us for a free consultation.
114 Stoney Cliff Road Centerville, MA 02632
Want to know what your home might be worth? Contact us for a FREE valuation!

Our team is ready to help you sell your home for the highest possible price ASAP
Key Details
Sold Price $495,000
Property Type Single Family Home
Sub Type Single Family Residence
Listing Status Sold
Purchase Type For Sale
Square Footage 1,871 sqft
Price per Sqft $264
Subdivision Centerville Highland
MLS Listing ID 22006067
Sold Date 11/24/20
Style Gambrel
Bedrooms 3
Full Baths 2
Half Baths 1
HOA Y/N No
Abv Grd Liv Area 1,871
Originating Board Cape Cod & Islands API
Year Built 1967
Annual Tax Amount $2,925
Tax Year 2020
Lot Size 0.340 Acres
Acres 0.34
Special Listing Condition None
Property Description
Spacious, charming 3 bedroom - 2.5 bath Gambrel with updated kitchen complete w/ granite countertops & stainless steel appliances. This home was further enhanced in recent years with the addition of a first floor en-suite master bedroom and a bright, sun-filled family room with sliders leading to a large deck and hot tub. Additional features include hardwood floors throughout, gas fireplaced living room, 2 additional large bedrooms, enclosed breezeway & a 1 car garage. Overlooking land trust land which was formerly a cranberry bog provides for a lovely setting in the private backyard and also access to walking trails. In the last 10 years, these original owners, have updated windows, roof and, most recently, a new hot water heater. Annual taxes reflect a residential exemption.
Location
State MA
County Barnstable
Zoning RC
Direction 28 to Ames Way to Stoney Cliff
Rooms
Other Rooms Outbuilding
Basement Bulkhead Access, Interior Entry, Full
Primary Bedroom Level First
Bedroom 2 Second
Bedroom 3 Second
Dining Room Dining Room
Kitchen Kitchen
Interior
Heating Hot Water
Cooling None
Flooring Wood
Fireplaces Number 1
Fireplace Yes
Appliance Water Heater, Gas Water Heater
Laundry First Floor
Basement Type Bulkhead Access,Interior Entry,Full
Exterior
Exterior Feature Outdoor Shower, Yard, Garden
Garage Spaces 1.0
View Y/N No
Roof Type Asphalt,Pitched
Porch Deck
Garage Yes
Private Pool No
Building
Lot Description Shopping, School
Faces 28 to Ames Way to Stoney Cliff
Story 2
Foundation Concrete Perimeter, Poured
Sewer Private Sewer
Water Public
Level or Stories 2
Structure Type Clapboard,Shingle Siding
New Construction No
Schools
Elementary Schools Barnstable
Middle Schools Barnstable
High Schools Barnstable
School District Barnstable
Others
Tax ID 190037
Acceptable Financing Conventional
Listing Terms Conventional
Special Listing Condition None
Read Less




