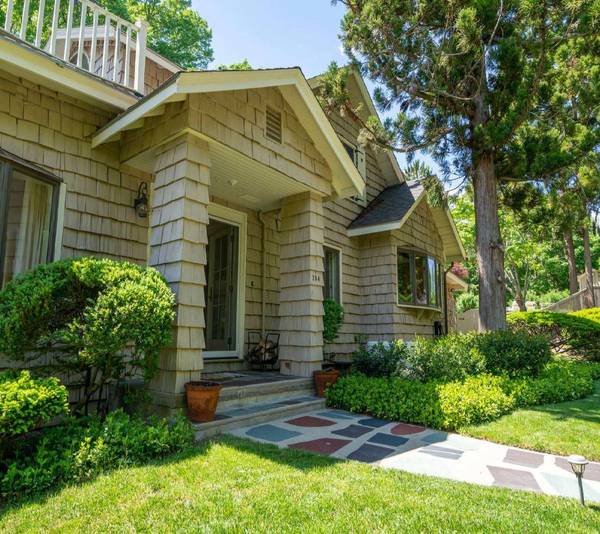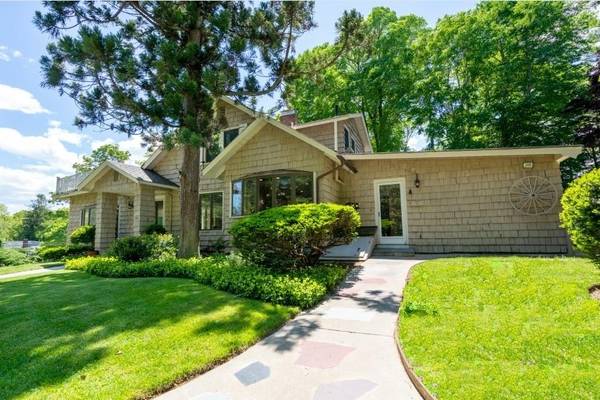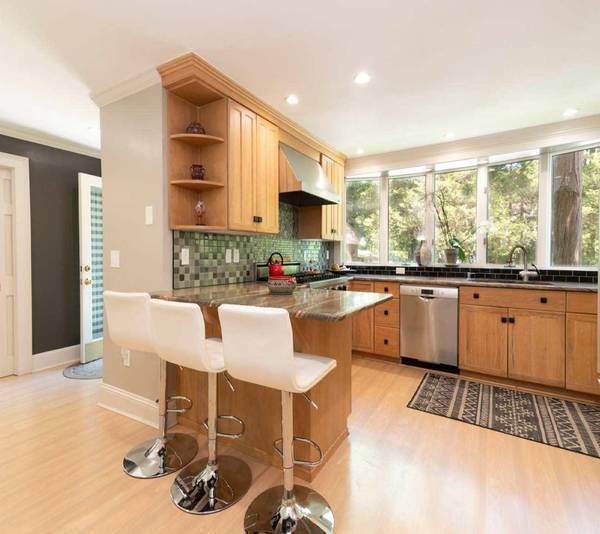For more information regarding the value of a property, please contact us for a free consultation.
284 Main Street Centerville, MA 02632
Want to know what your home might be worth? Contact us for a FREE valuation!

Our team is ready to help you sell your home for the highest possible price ASAP
Key Details
Sold Price $725,000
Property Type Single Family Home
Sub Type Single Family Residence
Listing Status Sold
Purchase Type For Sale
Square Footage 2,494 sqft
Price per Sqft $290
MLS Listing ID 22003456
Sold Date 07/31/20
Style Contemporary
Bedrooms 4
Full Baths 3
HOA Y/N No
Abv Grd Liv Area 2,494
Originating Board Cape Cod & Islands API
Year Built 1923
Annual Tax Amount $5,731
Tax Year 2020
Lot Size 1.600 Acres
Acres 1.6
Special Listing Condition None
Property Description
This private oasis with its stunning Roman pool sits atop a rolling hill: you may feel you are lounging in the Hollywood hills, but go ahead and stroll to iconic Centerville Village and Craigville Beach. The floor plan is equal parts elegant and practical, and the chef's kitchen with Viking stove, SubZero fridge, and all the extras includes a giant pantry/laundry. A generous master suite provides a private reading nook or office space and a large bath with changing area that opens to the back patio. With its Grecian columns and floor-to-ceiling windows, the great room presents panoramic views, and a bonus room makes a great office or 5th bedroom. Breathtaking grounds include discrete patios, a koi pond under a 400-year old Linden tree, and the pristine gunite pool. A carriage house-style 2-car garage offers an artist's loft, and the 1.6 acre tree-screened property leaves room for your expansive vision. Enjoy exotic plantings and absolute privacy within your utterly serene sanctuary.
Location
State MA
County Barnstable
Zoning RC
Direction Falmouth Road (Route 28) to Phinneys Lane to Main Street
Rooms
Other Rooms Pool House, Outbuilding
Basement Full
Primary Bedroom Level First
Master Bedroom 23x20
Bedroom 2 Second 13x10
Bedroom 3 Second 10x10
Bedroom 4 Second 9x9
Interior
Interior Features Recessed Lighting, Mud Room
Heating Hot Water
Cooling Wall Unit(s)
Flooring Carpet, Tile, Hardwood
Fireplaces Number 2
Fireplace Yes
Appliance Microwave, Gas Range, Washer, Wall/Oven Cook Top, Range Hood, Refrigerator, Water Heater, Gas Water Heater
Laundry Gas Dryer Hookup, Common Area, First Floor
Basement Type Full
Exterior
Exterior Feature Yard, Garden
Garage Spaces 2.0
Fence Fenced Yard
Pool Pool Cover, In Ground, Gunite, Heated
Community Features Basic Cable, Rubbish Removal, Road Maintenance, Conservation Area, Common Area, Playground, Beach
View Y/N No
Roof Type Asphalt,Tar/Gravel
Porch Patio
Garage Yes
Private Pool Yes
Building
Lot Description Bike Path, School, Shopping, Major Highway, Medical Facility, House of Worship, Near Golf Course, Conservation Area, Sloped, South of Route 28
Faces Falmouth Road (Route 28) to Phinneys Lane to Main Street
Story 2
Foundation Block
Sewer Private Sewer
Water Public
Level or Stories 2
Structure Type Shingle Siding
New Construction No
Schools
Elementary Schools Barnstable
Middle Schools Barnstable
High Schools Barnstable
School District Barnstable
Others
Tax ID 209044
Acceptable Financing Conventional
Distance to Beach 1 to 2
Listing Terms Conventional
Special Listing Condition None
Read Less




