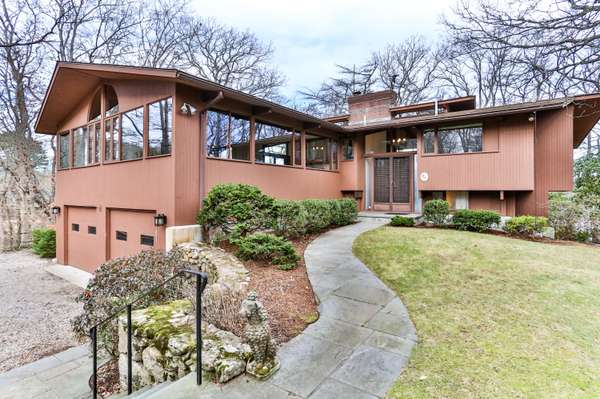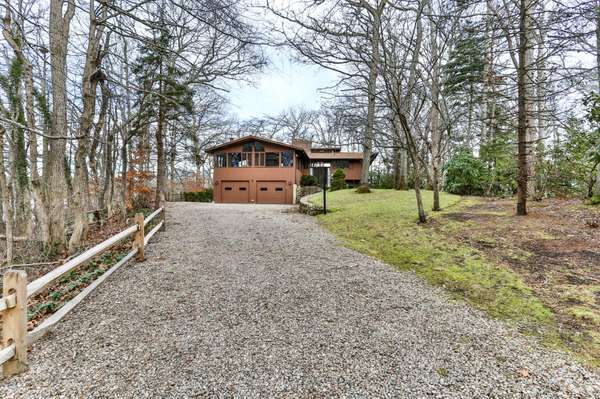For more information regarding the value of a property, please contact us for a free consultation.
278 Huckins Neck Road Centerville, MA 02632
Want to know what your home might be worth? Contact us for a FREE valuation!

Our team is ready to help you sell your home for the highest possible price ASAP
Key Details
Sold Price $730,000
Property Type Single Family Home
Sub Type Single Family Residence
Listing Status Sold
Purchase Type For Sale
Square Footage 1,734 sqft
Price per Sqft $420
Subdivision Holly Point
MLS Listing ID 22008224
Sold Date 03/12/21
Style Contemporary
Bedrooms 3
Full Baths 2
HOA Fees $8/ann
HOA Y/N Yes
Abv Grd Liv Area 1,734
Originating Board Cape Cod & Islands API
Year Built 1984
Annual Tax Amount $6,565
Tax Year 2020
Lot Size 0.780 Acres
Acres 0.78
Special Listing Condition None
Property Description
Waterfront contemporary deck house, with dock, on Shallow Pond. Set on a little peninsula with views from most every room. Main level offers living room with wood burning fireplace, slider to waterside deck, skylights, and picture windows with amazing views; master bedroom with small deck and full updated bath including both shower and jac tub; Kitchen that opens to Dining with slider to deck and a fabulous Great Room with cathedral ceilings, gas fireplace and wood burning stove, lots of windows and views. Lower level walk out adds approximately 740 sq ft of living space. It includes two bedrooms, full bath, storage room, laundry room and family room with coal burning stove and direct access to back yard leading down to the pond. Great pond for kayaking or small boat. From your decks you can watch the swans & families of ducks. Gas heat, a/c, generator, central vac, two car garage. Owners having a new title V septic installed. Home is located in the Holly Point Association. Paying members have access to the private beach on Lake Wequaquet as well as tennis courts. Measurements are approx, buyer to verify at the property. Taxes vary per use, buyer to verify with town
Location
State MA
County Barnstable
Zoning res
Direction Shoot Flying Hill or Phinney's Lane to Huckins Neck Road
Body of Water Shallow Pond
Rooms
Basement Finished, Interior Entry, Full, Walk-Out Access
Primary Bedroom Level First
Master Bedroom 13x14
Bedroom 2 Basement 11x11
Bedroom 3 Basement 11x11
Dining Room View, Dining Room
Kitchen Kitchen, Breakfast Bar, Cathedral Ceiling(s)
Interior
Interior Features Central Vacuum
Heating Forced Air, Hot Water
Cooling Central Air, Wall Unit(s)
Flooring Other, Carpet, Tile
Fireplaces Number 2
Fireplace Yes
Window Features Skylight
Appliance Washer, Electric Range, Microwave, Dryer - Electric, Dishwasher, Water Heater, Gas Water Heater
Laundry Electric Dryer Hookup, Washer Hookup, Laundry Room, In Basement
Basement Type Finished,Interior Entry,Full,Walk-Out Access
Exterior
Exterior Feature Yard
Garage Spaces 2.0
Waterfront Description Lake/Pond
View Y/N Yes
Water Access Desc Lake/Pond
View Lake/Pond
Roof Type Asphalt
Street Surface Paved
Porch Deck
Garage Yes
Private Pool No
Waterfront Description Lake/Pond
Building
Lot Description Shopping, Major Highway
Faces Shoot Flying Hill or Phinney's Lane to Huckins Neck Road
Story 1
Foundation Poured
Sewer Private Sewer
Water Public
Level or Stories 1
Structure Type Barnboard
New Construction No
Schools
Elementary Schools Barnstable
Middle Schools Barnstable
High Schools Barnstable
School District Barnstable
Others
Acceptable Financing Conventional
Distance to Beach 2 Plus
Listing Terms Conventional
Special Listing Condition None
Read Less




