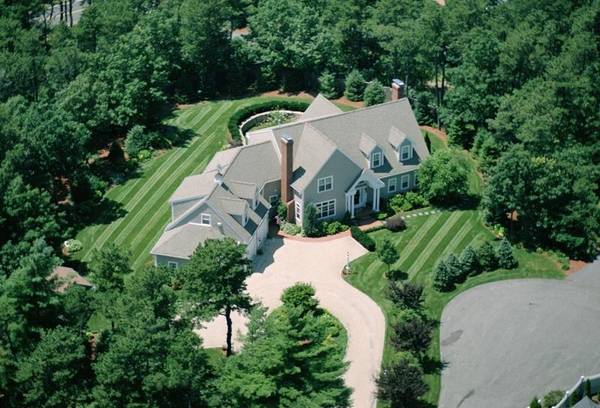For more information regarding the value of a property, please contact us for a free consultation.
159 Baxters Neck Road Cotuit, MA 02635
Want to know what your home might be worth? Contact us for a FREE valuation!

Our team is ready to help you sell your home for the highest possible price ASAP
Key Details
Sold Price $1,330,000
Property Type Single Family Home
Sub Type Single Family Residence
Listing Status Sold
Purchase Type For Sale
Square Footage 4,648 sqft
Price per Sqft $286
MLS Listing ID 22003931
Sold Date 11/05/20
Style Cape
Bedrooms 5
Full Baths 4
Half Baths 1
HOA Y/N No
Abv Grd Liv Area 4,648
Originating Board Cape Cod & Islands API
Year Built 2001
Annual Tax Amount $13,547
Tax Year 2020
Lot Size 1.130 Acres
Acres 1.13
Special Listing Condition None
Property Description
Casual elegance at its best! This picturesque, custom-built Cape is a perfect blend of comfort and style. The perfect place to relax or entertain with your family and friends.Set in the quaint seaside village of Cotuit with easy proximity to marinas, beaches, golf, tennis, art galleries, theater, shopping and more.Architecturally designed, shingle style Home in an exclusive neighborhood of fine homes on 1.13 acre lot.Professionally designed and lush, the landscaping is outstanding and includes a cobblestone lined driveway, brick walkways and exterior lighting. When you open the front door you are invited inside to the grand, welcoming foyer. You will immediately notice and be awed by the beautiful wood accents and gleaming hardwood floors. Adjacent cherry paneled library/office with fireplace. The first floor features an open plan which flows seamlessly. The heart of the home includes a spacious dining room, which opens to an expansive casual living Great room with signature style wood beams, and cathedral ceilings. It also has a stone fireplace, built-ins and over sized french doors which open to a large all-season sun room surrounded by walls of windows. The gourmet kitchen boasts a large center island, tons of custom cabinetry and ample counterspace. Other highlights include, top of the line appliances and a walk-in pantry, adjoining the back hallway & laundry room. The first floor also has a private bedroom with en suite bath.
From the kitchen or sunroom you step out onto the deck which leads to a sumptuous courtyard patio below. This is a meditative garden area with a gas fire pit. This area allows access to the large finished lower level walkout, with game room, bar and media entertainment area. Plus a wood burning fireplace. The second floor has four bedrooms, 2 full baths and includes a private primary bedroom retreat with built-ins and a fireplace. This property offers everything you could ever want and so much more...
Location
State MA
County Barnstable
Zoning RF
Direction Old Post to Baxters Neck # 159 on right. Sign.
Rooms
Basement Finished, Walk-Out Access, Interior Entry, Full
Primary Bedroom Level Second
Bedroom 2 First
Bedroom 3 Second
Bedroom 4 Second
Dining Room Dining Room
Kitchen Built-in Features, Recessed Lighting, Pantry, Kitchen, Kitchen Island
Interior
Interior Features Wine Cooler, Pantry, HU Cable TV
Heating Forced Air
Cooling Central Air
Flooring Carpet, Tile, Wood, Other, Hardwood
Fireplaces Number 4
Fireplaces Type Gas
Fireplace Yes
Appliance Dishwasher, Gas Range, Washer, Wall/Oven Cook Top, Refrigerator, Dryer - Gas, Dryer - Electric, Water Heater, Gas Water Heater
Laundry Electric Dryer Hookup, Washer Hookup, Gas Dryer Hookup, Built-Ins, Laundry Room, First Floor
Basement Type Finished,Walk-Out Access,Interior Entry,Full
Exterior
Exterior Feature Yard, Underground Sprinkler, Garden
Garage Spaces 3.0
Fence Fenced Yard
View Y/N No
Roof Type Asphalt,Pitched
Street Surface Paved
Porch Deck, Patio, Screened, Porch
Garage Yes
Private Pool No
Building
Lot Description Near Golf Course, Shopping, Major Highway, Medical Facility, Marina, House of Worship, Gentle Sloping, Level, Cul-De-Sac, South of Route 28
Faces Old Post to Baxters Neck # 159 on right. Sign.
Story 2
Foundation Concrete Perimeter, Poured
Sewer Septic Tank
Water Public
Level or Stories 2
Structure Type Shingle Siding
New Construction No
Schools
Elementary Schools Barnstable
Middle Schools Barnstable
High Schools Barnstable
School District Barnstable
Others
Tax ID 075001014
Acceptable Financing Conventional
Distance to Beach .5 - 1
Listing Terms Conventional
Special Listing Condition None
Read Less




