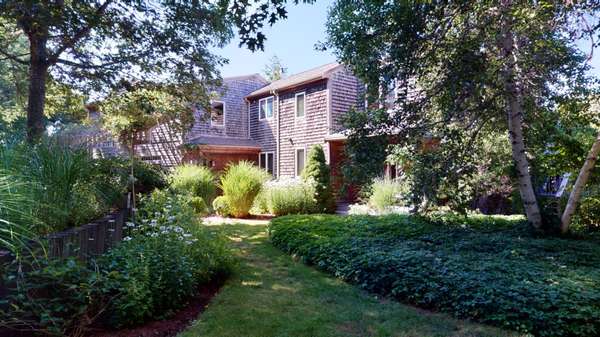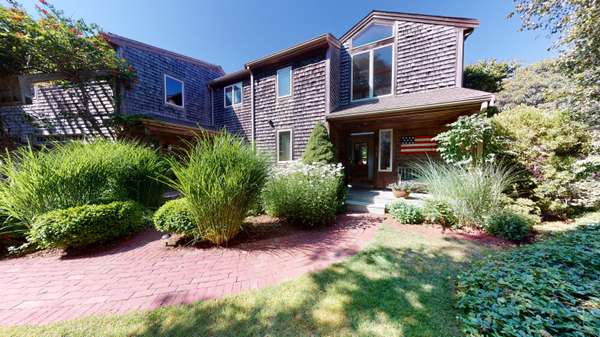For more information regarding the value of a property, please contact us for a free consultation.
11 Daniel Lane Truro, MA 02666
Want to know what your home might be worth? Contact us for a FREE valuation!

Our team is ready to help you sell your home for the highest possible price ASAP
Key Details
Sold Price $880,000
Property Type Single Family Home
Sub Type Single Family Residence
Listing Status Sold
Purchase Type For Sale
Square Footage 2,433 sqft
Price per Sqft $361
MLS Listing ID 22004600
Sold Date 10/23/20
Style Contemporary
Bedrooms 3
Full Baths 1
Half Baths 1
HOA Y/N No
Abv Grd Liv Area 2,433
Originating Board Cape Cod & Islands API
Year Built 1993
Annual Tax Amount $5,740
Tax Year 2020
Lot Size 1.870 Acres
Acres 1.87
Special Listing Condition None
Property Description
If privacy and peace are among your priorities in your next home, where better than in Truro, and, where better than 11 Daniel Lane? On 1.87 acres of beautiful woodlands with extensive gardens, grape vines, paths, rolling hills and green at every turn, you'll never want to leave your property. From inside this light-filled home with its many oversized windows, no other homes are visible. Designed for comfort and casual entertaining, the open plan second floor features a living room/library with custom built-ins, walls of glass leading to a cozy dining area overlooking a wraparound deck. The streamlined, efficient kitchen is easy to manage with plenty of storage, white cabinetry and granite countertops. Step into the massive great room that was added in 2003. With Berkshire wood beams, a custom-built oak Bar complete with an under counter refrigerator and a 500 bottle climate controlled wine cellar, gas wood stove and a pool table, this is entertainment central. Why leave home? On the first floor off of the light-drenched foyer, is a master bedroom that makes its king size bed look small. A reading nook and plenty of windows suggest treehouse living, surrounded by nature. Another bedroom and full bath finish this level. The lower, finished level features a third bedroom, a home office/workshop/studio, room for an additional bath, and a spacious utility room. 2 Zone Hot Air heat fueled by oil warms the home and central AC keeps it cool in summer. But, to truly enjoy summer, step outside, wander the path down to the extraordinarily private salt water 20 x 40 foot swimming pool complete with automatic cover. The pool area is completely fenced and totally private. Rinse off in the outdoor shower before heading back up to the house for some fun in that great room to take in a movie, hang out at the bar or shoot some pool. Why go out? Plenty of land to build an additional structure or expand the existing garden shed. A two car oversized garage completes this exceptional offering all located at the end of a cul de sac in a conveniently situated neighborhood close to Coast Guard Beach, Highland Links Golf Course, Highland Light and the Highland House Museum for those times when you just have to venture out.
Location
State MA
County Barnstable
Zoning RES
Direction Route Six to Aldrich Road to Daniel Lane, to end of cul de sac.
Rooms
Other Rooms Outbuilding
Basement Walk-Out Access
Interior
Heating Forced Air
Cooling Central Air
Flooring Wood, Carpet, Tile
Fireplace No
Appliance Water Heater, Electric Water Heater
Basement Type Walk-Out Access
Exterior
Exterior Feature Outdoor Shower, Yard, Underground Sprinkler, Garden
Garage Spaces 2.0
View Y/N No
Roof Type Asphalt,Pitched
Porch Porch, Deck
Garage Yes
Private Pool Yes
Building
Lot Description Cul-De-Sac
Faces Route Six to Aldrich Road to Daniel Lane, to end of cul de sac.
Story 2
Foundation Poured
Sewer Septic Tank
Water Well
Level or Stories 2
Structure Type Shingle Siding
New Construction No
Schools
Elementary Schools Nauset
Middle Schools Nauset
High Schools Nauset
School District Nauset
Others
Tax ID 392660
Acceptable Financing Conventional
Distance to Beach .5 - 1
Listing Terms Conventional
Special Listing Condition None
Read Less




