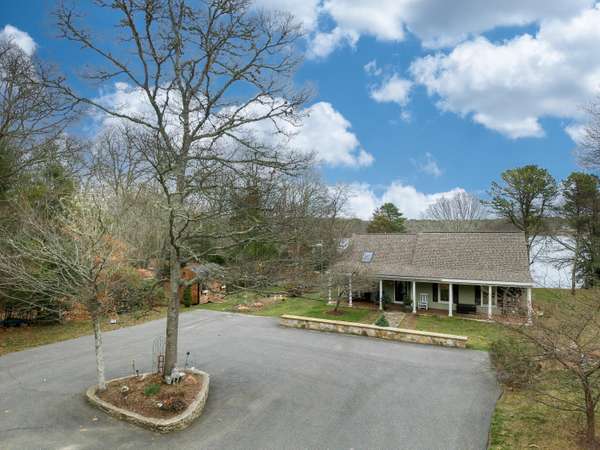For more information regarding the value of a property, please contact us for a free consultation.
1216 Santuit Newtown Road Cotuit, MA 02635
Want to know what your home might be worth? Contact us for a FREE valuation!

Our team is ready to help you sell your home for the highest possible price ASAP
Key Details
Sold Price $935,000
Property Type Single Family Home
Sub Type Single Family Residence
Listing Status Sold
Purchase Type For Sale
Square Footage 1,740 sqft
Price per Sqft $537
MLS Listing ID 22101823
Sold Date 05/28/21
Style Ranch
Bedrooms 3
Full Baths 2
HOA Y/N No
Abv Grd Liv Area 1,740
Originating Board Cape Cod & Islands API
Year Built 1985
Annual Tax Amount $6,039
Tax Year 2021
Lot Size 2.460 Acres
Acres 2.46
Special Listing Condition None
Property Description
Waterfront 3 Bedroom 2 Full Bath home on 2.46 Acres with privacy galore. Water views from the Open Concept Living Room, Dining Room and Kitchen. Along with Views from the Master Bedroom through a sliding glass door to a Large composite deck that runs the length of the home with a fireplace to enjoy on a brisk night or roast marshmallows with the family. Steps to your own private beach on Lovell's Pond with Town approval to install a private dock. Small engine boating, kayaking, paddle boarding, fishing and swimming in the Spring and Summer and ice hockey and ice skating in the winter to enjoy year round use of the Pond. New Roof in 2017 with 50 year warranty to convey and New Heating System installed in 2019. Passing Title V in hand. Hardwood floors throughout and attention to detail shows in this lovely home that is move in ready and waiting for a new family to enjoy! Buyer/Buyer's Agent to verify all information deemed reliable.
Location
State MA
County Barnstable
Zoning 1
Direction Use GPS. Look for mailbox at the end of the driveway. Can not see the house from the street.
Body of Water Lovells Pond
Rooms
Other Rooms Outbuilding
Basement Full
Primary Bedroom Level First
Master Bedroom 15x15
Bedroom 2 First 14x11
Bedroom 3 First 10x11
Kitchen Cathedral Ceiling(s), Kitchen
Interior
Heating Hot Water
Cooling Central Air
Flooring Hardwood, Tile
Fireplaces Number 2
Fireplace Yes
Window Features Skylight
Appliance Dishwasher, Electric Range, Washer, Dryer - Electric, Water Heater
Basement Type Full
Exterior
Waterfront Description Lake/Pond
View Y/N Yes
Water Access Desc Lake/Pond
View Lake/Pond
Roof Type Asphalt
Street Surface Paved
Porch Deck, Porch, Patio
Garage No
Private Pool No
Waterfront Description Lake/Pond
Building
Faces Use GPS. Look for mailbox at the end of the driveway. Can not see the house from the street.
Story 1
Foundation Concrete Perimeter
Sewer Private Sewer
Water Well
Level or Stories 1
Structure Type Clapboard
New Construction No
Schools
Elementary Schools Barnstable
Middle Schools Barnstable
High Schools Barnstable
School District Barnstable
Others
Tax ID M:026 L:037001
Acceptable Financing Cash
Distance to Beach 0 - .1
Listing Terms Cash
Special Listing Condition None
Read Less




