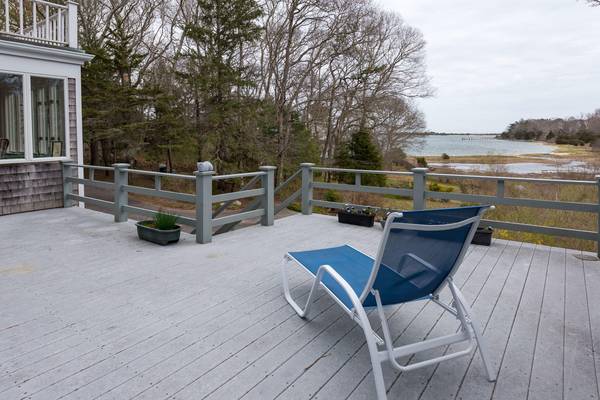For more information regarding the value of a property, please contact us for a free consultation.
1000 Main Street Cotuit, MA 02635
Want to know what your home might be worth? Contact us for a FREE valuation!

Our team is ready to help you sell your home for the highest possible price ASAP
Key Details
Sold Price $2,600,000
Property Type Single Family Home
Sub Type Single Family Residence
Listing Status Sold
Purchase Type For Sale
Square Footage 2,758 sqft
Price per Sqft $942
MLS Listing ID 22101980
Sold Date 06/23/21
Style Colonial
Bedrooms 3
Full Baths 4
HOA Y/N No
Abv Grd Liv Area 2,758
Originating Board Cape Cod & Islands API
Year Built 1974
Annual Tax Amount $27,942
Tax Year 2021
Lot Size 0.960 Acres
Acres 0.96
Special Listing Condition None
Property Description
Meticulously designed by noted New England architect John Barnard, this iconic Colonial is prominently sited on gently sloping land with beautiful gardens and rolling lawns that lead to a private sandy beach. Showcasing glorious views of Cotuit Bay and beyond to Nantucket Sound, this classic seaside residence boasts a beautiful fireplaced living room with built-ins, glorious sun porch, delightful kitchen with banquette and rich wood-paneled fireplace, and lovely dining room. Other highlights include a gorgeous fireplaced master suite with dramatic views, two warmly appointed guest bedrooms, finished lower level, and attached two-car garage. Enjoy the peace and tranquility of the adjoining salt marsh that is a protected bird sanctuary. Located just a short stroll to the village, this wonderful home is the epitome of refined coastal living.
Location
State MA
County Barnstable
Zoning RF
Direction Through the center of the village, house is on the left, before Ocean View Avenue.
Body of Water Cotuit Bay
Rooms
Basement Finished, Walk-Out Access, Interior Entry, Full
Primary Bedroom Level Second
Bedroom 2 First
Bedroom 3 Second
Kitchen Dining Area, View
Interior
Interior Features Linen Closet, Walk-In Closet(s)
Heating Hot Water
Cooling None
Flooring Vinyl, Wood
Fireplaces Type Wood Burning
Fireplace No
Appliance Dishwasher, Gas Range, Refrigerator, Microwave, Water Heater, Gas Water Heater
Laundry In Basement
Basement Type Finished,Walk-Out Access,Interior Entry,Full
Exterior
Exterior Feature Underground Sprinkler, Outdoor Shower
Garage Spaces 2.0
Waterfront Description Bay,Private,Salt,Beach Front,Ocean Front
View Y/N Yes
Water Access Desc Bay/Harbor
View Bay/Harbor
Roof Type Shingle,Wood
Street Surface Paved
Porch Deck, Patio
Garage Yes
Private Pool No
Waterfront Description Bay,Private,Salt,Beach Front,Ocean Front
Building
Lot Description Conservation Area, Shopping, Marina, In Town Location, House of Worship, Near Golf Course, Views
Faces Through the center of the village, house is on the left, before Ocean View Avenue.
Story 2
Foundation Concrete Perimeter
Sewer Septic Tank, Private Sewer
Water Public
Level or Stories 2
Structure Type Shingle Siding
New Construction No
Schools
Elementary Schools Barnstable
Middle Schools Barnstable
High Schools Barnstable
School District Barnstable
Others
Tax ID 034061
Acceptable Financing Cash
Distance to Beach 0 - .1
Listing Terms Cash
Special Listing Condition None
Read Less




