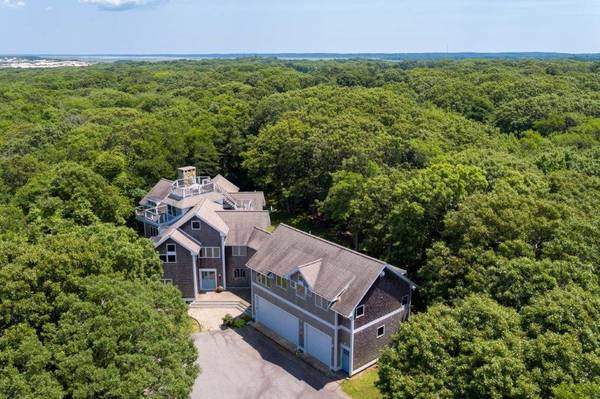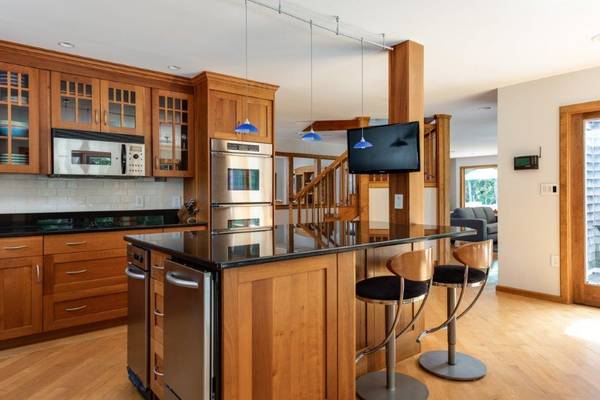For more information regarding the value of a property, please contact us for a free consultation.
20 Carleton Drive East East Sandwich, MA 02537
Want to know what your home might be worth? Contact us for a FREE valuation!

Our team is ready to help you sell your home for the highest possible price ASAP
Key Details
Sold Price $1,667,500
Property Type Single Family Home
Sub Type Single Family Residence
Listing Status Sold
Purchase Type For Sale
Square Footage 6,831 sqft
Price per Sqft $244
Subdivision Carleton Shores
MLS Listing ID 22006065
Sold Date 03/29/21
Style Contemporary
Bedrooms 4
Full Baths 5
Half Baths 1
HOA Y/N Yes
Abv Grd Liv Area 6,831
Originating Board Cape Cod & Islands API
Year Built 1996
Annual Tax Amount $19,442
Tax Year 2020
Lot Size 3.400 Acres
Acres 3.4
Special Listing Condition None
Property Description
Classic sea-side Contemporary home with custom millwork and exotic hardwoods. 3 plus acres of privacy just a short stroll from your private sandy neighborhood bay beach!4 plus bedrooms,4 fireplaces, open inviting floor plan. Spacious eat-in kitchen with granite and stainless.Separate formal DR with vaulted ceilng, window wall and balcony overlook. Master suite with large walk-in closet, full cathedraled spa like bath with jacuzzi and steam shower. Additional second level BR ensuite. 2 additional BRS with Jack and Jill bath. Media Room over garage with half bath and separate exterior and interior access. Lower level features include Game Room,bonus bedroom, full bath and State of the art Home Theater. 3 Car attached garage. The systems and mechanicals in this house are of superior quality.
Location
State MA
County Barnstable
Zoning R2
Direction Rte 6A to Carleton Dr to end. Right on Carleton Dr East to house on right.
Rooms
Basement Finished, Interior Entry, Full, Walk-Out Access
Primary Bedroom Level Second
Bedroom 2 Second
Bedroom 3 Second
Bedroom 4 Second
Dining Room Built-in Features, Dining Room, Cathedral Ceiling(s)
Kitchen Kitchen, Upgraded Cabinets, Built-in Features, Dining Area, Kitchen Island, Pantry, Recessed Lighting
Interior
Interior Features Central Vacuum, HU Cable TV, Walk-In Closet(s), Sound System, Recessed Lighting, Pantry, Mud Room, Linen Closet, Interior Balcony
Heating Forced Air, Other
Cooling Central Air, Wall Unit(s)
Flooring Hardwood, Tile
Fireplaces Number 4
Fireplaces Type Wood Burning
Fireplace Yes
Appliance Washer, Wall/Oven Cook Top, Refrigerator, Electric Range, Microwave, Dryer - Electric, Disposal, Dishwasher, Cooktop, Trash Compactor, Water Heater, Electric Water Heater
Laundry Washer Hookup, Electric Dryer Hookup, Laundry Room, Built-Ins, Second Floor
Basement Type Finished,Interior Entry,Full,Walk-Out Access
Exterior
Exterior Feature Yard
Garage Spaces 3.0
Community Features Beach, Common Area
View Y/N No
Roof Type Asphalt,Shingle,Widow's Walk,Pitched
Street Surface Paved
Porch Deck, Porch
Garage Yes
Private Pool No
Building
Lot Description Gentle Sloping, Level, Wooded, Cul-De-Sac, North of 6A
Faces Rte 6A to Carleton Dr to end. Right on Carleton Dr East to house on right.
Story 2
Foundation Poured
Sewer Septic Tank
Water Well
Level or Stories 2
Structure Type Clapboard,Shingle Siding
New Construction No
Schools
Elementary Schools Sandwich
Middle Schools Sandwich
High Schools Sandwich
School District Sandwich
Others
Tax ID 56730
Acceptable Financing Conventional
Distance to Beach .1 - .3
Listing Terms Conventional
Special Listing Condition None
Read Less

Get More Information




