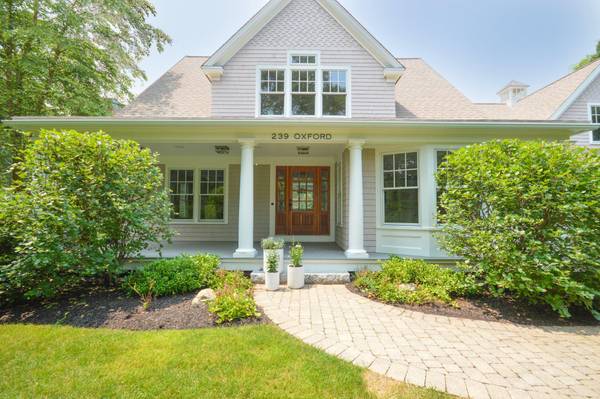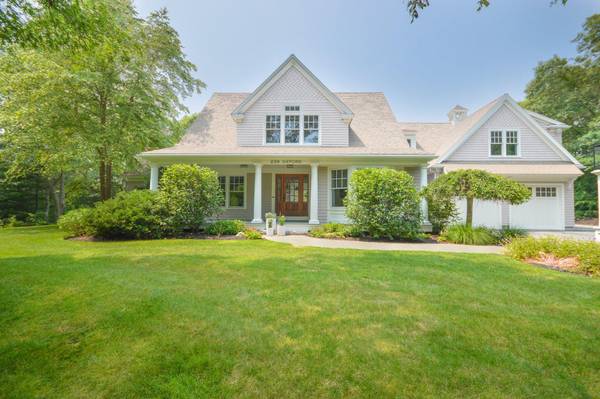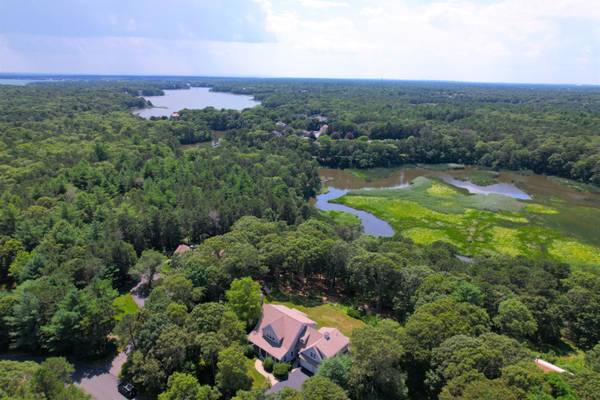For more information regarding the value of a property, please contact us for a free consultation.
239 Oxford Drive Cotuit, MA 02635
Want to know what your home might be worth? Contact us for a FREE valuation!

Our team is ready to help you sell your home for the highest possible price ASAP
Key Details
Sold Price $1,750,000
Property Type Single Family Home
Sub Type Single Family Residence
Listing Status Sold
Purchase Type For Sale
Square Footage 3,400 sqft
Price per Sqft $514
MLS Listing ID 22104351
Sold Date 09/22/21
Style Cape
Bedrooms 4
Full Baths 4
HOA Y/N No
Abv Grd Liv Area 3,400
Originating Board Cape Cod & Islands API
Year Built 2007
Annual Tax Amount $9,558
Tax Year 2021
Lot Size 1.500 Acres
Acres 1.5
Special Listing Condition Standard
Property Description
Cotuit's newest high end renovation on 1.5 private acres and backing onto a pristine protected wetland, this 4 BR home shines! Utilizing the finest materials and completed to exacting standards by an award winning Designer...: New Dura-Supreme cabinetry, quartz countertops, Elkay sink, duel fuel range, Dacor refrigeration, and Blum pulls. Four new baths with exotic tiles, Brizo faucets, blue sapphire glass, custom showers, Duravit sinks and radiant heat.Oak flooring throughout. Gas hydro/air heat and fireplace. Custom carpentry trim package. Pella windows/doors. New LED lighting throughout, 400 AMP service and natural gas generator. Sonos sound system. See attached floor plan to appreciate the layout. Come view this home to experience the best in its class. Walk down the path to the water, and paddle out on kayaks where wildlife abounds.. Back yard is perfectly suited for a pool...add a cabana/guest studio. You will love this home!
Location
State MA
County Barnstable
Zoning RF
Direction School street to R. on Santuit to L. on Oxford. House on left.
Rooms
Basement Bulkhead Access, Interior Entry, Full
Primary Bedroom Level Second
Master Bedroom 16x16
Bedroom 2 Second 12x16
Bedroom 3 Second 11x13
Bedroom 4 Second 11x12
Dining Room Beamed Ceilings, Dining Room
Kitchen Breakfast Bar, Upgraded Cabinets, View, Recessed Lighting, Kitchen, Kitchen Island, Built-in Features, Breakfast Nook
Interior
Interior Features Central Vacuum, Walk-In Closet(s), Wine Cooler, Sound System, Recessed Lighting, Mud Room
Heating Forced Air
Cooling Central Air
Flooring Hardwood, Tile
Fireplaces Number 2
Fireplaces Type Electric
Fireplace Yes
Appliance Gas Range, Water Treatment, Washer, Range Hood, Refrigerator, Microwave, Dryer - Electric, Dishwasher, Water Heater, Gas Water Heater
Laundry Built-Ins, Recessed Lighting, Laundry Areas, Laundry Room, Second Floor
Basement Type Bulkhead Access,Interior Entry,Full
Exterior
Exterior Feature Outdoor Shower, Yard, Underground Sprinkler, Garden
Garage Spaces 2.0
View Y/N Yes
Water Access Desc Rivers
View Rivers
Roof Type Asphalt,Pitched
Street Surface Paved
Porch Deck, Screened, Patio
Garage Yes
Private Pool No
Building
Lot Description Conservation Area, Marina, School, Public Tennis, Medical Facility, Near Golf Course, Gentle Sloping, Views, Level, South of Route 28
Faces School street to R. on Santuit to L. on Oxford. House on left.
Story 2
Foundation Concrete Perimeter, Poured
Sewer Septic Tank
Water Public
Level or Stories 2
Structure Type Shingle Siding
New Construction No
Schools
Elementary Schools Barnstable
Middle Schools Barnstable
High Schools Barnstable
School District Barnstable
Others
Tax ID 021031
Acceptable Financing Cash
Listing Terms Cash
Special Listing Condition Standard
Read Less




