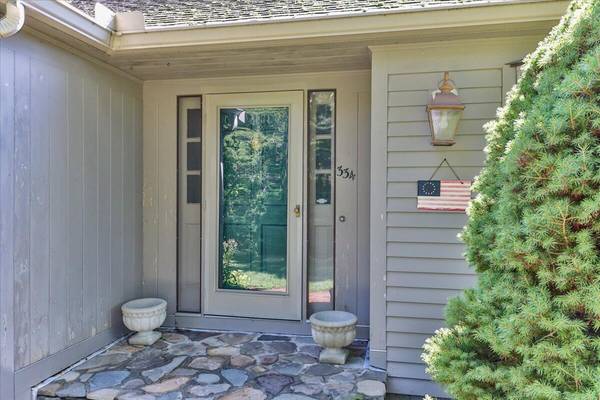For more information regarding the value of a property, please contact us for a free consultation.
334 Midpine Road Cummaquid, MA 02630
Want to know what your home might be worth? Contact us for a FREE valuation!

Our team is ready to help you sell your home for the highest possible price ASAP
Key Details
Sold Price $658,125
Property Type Single Family Home
Sub Type Single Family Residence
Listing Status Sold
Purchase Type For Sale
Square Footage 2,618 sqft
Price per Sqft $251
Subdivision Cummaquid Heights
MLS Listing ID 22105498
Sold Date 11/16/21
Style Ranch
Bedrooms 3
Full Baths 2
Half Baths 1
HOA Y/N No
Abv Grd Liv Area 2,618
Originating Board Cape Cod & Islands API
Year Built 1981
Annual Tax Amount $7,675
Tax Year 2021
Lot Size 2.720 Acres
Acres 2.72
Special Listing Condition Standard
Property Description
A unique opportunity in sought after Cummaquid Heights. Enjoy the privacy and tranquility of this 2.7 acre, 3 bedroom 2.5 bath ranch style home set amongst mature plantings and surrounded by acres of natural wood. This diamond in the rough features generous rooms, hardwood flooring throughout, an oversized eat in kitchen with separate pantry/pantry storage, formal living room with wood burning fireplace, family room with fireplace, sunroom and formal dining room. The exterior living space includes an enormous brick patio with access from the sunroom, family room and laundry area, an in ground pool, pool shed and fenced yard. The lower level has a partially finished space and plenty of storage. This is an ''as is'' sale. Buyer may have a home inspection for informational purposes. Pool has not been opened for 4 years and condition is unknown.
Location
State MA
County Barnstable
Zoning RF-1
Direction Marston's Lane to Doral to Midpine.
Rooms
Basement Full, Interior Entry
Primary Bedroom Level First
Bedroom 2 First
Bedroom 3 First
Kitchen Breakfast Bar
Interior
Interior Features HU Cable TV, Walk-In Closet(s), Pantry, Mud Room, Linen Closet
Heating Hot Water
Cooling Central Air
Flooring Hardwood, Tile
Fireplaces Type Wood Burning
Fireplace No
Appliance Dishwasher, Washer, Wall/Oven Cook Top, Refrigerator, Dryer - Electric, Water Heater, Gas Water Heater
Laundry First Floor
Basement Type Full,Interior Entry
Exterior
Exterior Feature Yard, Underground Sprinkler
Garage Spaces 2.0
Fence Fenced, Fenced Yard
Pool In Ground
View Y/N No
Roof Type Asphalt,Pitched
Street Surface Paved
Porch Patio
Garage Yes
Private Pool Yes
Building
Lot Description Near Golf Course, Major Highway, House of Worship, Level, Wooded, Gentle Sloping
Faces Marston's Lane to Doral to Midpine.
Story 1
Foundation Poured
Sewer Septic Tank
Water Public
Level or Stories 1
Structure Type Clapboard
New Construction No
Schools
Elementary Schools Barnstable
Middle Schools Barnstable
High Schools Barnstable
School District Barnstable
Others
Tax ID 349026
Acceptable Financing Cash
Listing Terms Cash
Special Listing Condition Standard
Read Less

Get More Information




