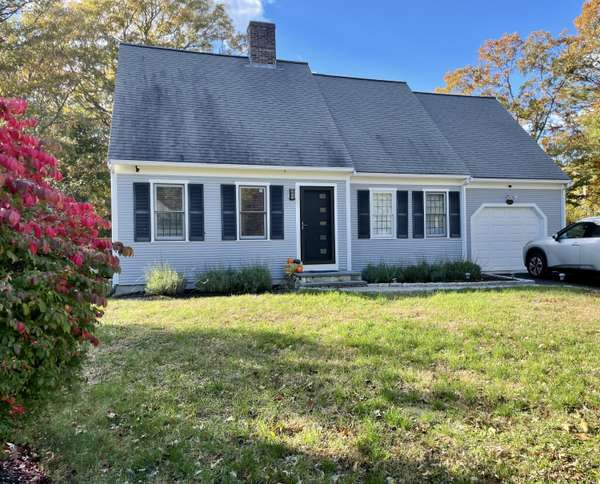For more information regarding the value of a property, please contact us for a free consultation.
97 Braley Jenkins Road Centerville, MA 02632
Want to know what your home might be worth? Contact us for a FREE valuation!

Our team is ready to help you sell your home for the highest possible price ASAP
Key Details
Sold Price $545,000
Property Type Single Family Home
Sub Type Single Family Residence
Listing Status Sold
Purchase Type For Sale
Square Footage 1,650 sqft
Price per Sqft $330
Subdivision Centerville Highland
MLS Listing ID 22106673
Sold Date 02/15/22
Style Cape
Bedrooms 3
Full Baths 2
HOA Y/N No
Abv Grd Liv Area 1,650
Originating Board Cape Cod & Islands API
Year Built 1987
Annual Tax Amount $3,769
Tax Year 2021
Lot Size 0.350 Acres
Acres 0.35
Special Listing Condition None
Property Description
NEW PRICE!!~Centerville Highlands~Welcome to 97 Braley Jenkins! Beautiful Cape style home with dormer, 3 bedrooms & 2 full baths. This property checks off ALL the boxes! Economical GAS FHA heat & Central A/C.. Breathtaking cathedral ceiling & wood working brick fireplace when you 1st walk in. Open concept design from LR to DR into the spacious kitchen. 2nd floor & staircase has all been tiled w/porcelain & granite & is stunning! 2nd floor Primary bedroom is HUGE with slider to open balcony to breath in that fresh salt air when you 1st wake up in the morning, a nice walk in closet with shelving, sitting/office area & more. Across the hall is another bedroom with tiled flooring as well. 2 Full baths on each floor. Beautiful freshly paved driveway lined with cobblestones & an attractive paver walk way also lined with cobblestones. This property is close to all in a lovely desirable area. Close to all Centerville has to offer. South side warm water, soft sandy beaches, 2 great local golf courses, close to exit 5, fine restaurants, Melody tent, Main Street, hospital & other great attractions. This home shows great & will not last. Call Today! You Will Be So Glad You Did!
Location
State MA
County Barnstable
Zoning RC
Direction Old Stage to Prince Hinckley to Shubel Gorham to Braley Jenkins
Rooms
Other Rooms Outbuilding
Basement Bulkhead Access, Interior Entry, Full, Finished
Primary Bedroom Level Second
Bedroom 2 Second
Bedroom 3 First
Bedroom 4 Basement
Kitchen Pantry, Dining Area
Interior
Interior Features Interior Balcony, Walk-In Closet(s), Pantry, Linen Closet
Heating Forced Air
Cooling Central Air
Flooring Hardwood, Carpet, Tile, Laminate
Fireplaces Number 1
Fireplaces Type Wood Burning
Fireplace Yes
Appliance Dishwasher, Washer, Refrigerator, Electric Range, Dryer - Electric, Water Heater, Gas Water Heater
Laundry In Basement
Basement Type Bulkhead Access,Interior Entry,Full,Finished
Exterior
Exterior Feature Yard
Garage Spaces 1.0
View Y/N No
Roof Type Asphalt,Pitched
Street Surface Paved
Porch Deck
Garage Yes
Private Pool No
Building
Lot Description Conservation Area, School, Medical Facility, Major Highway, House of Worship, Near Golf Course, Public Tennis, Level
Faces Old Stage to Prince Hinckley to Shubel Gorham to Braley Jenkins
Story 2
Foundation Concrete Perimeter, Poured
Sewer Septic Tank
Water Public
Level or Stories 2
Structure Type Clapboard,Shingle Siding
New Construction No
Schools
Elementary Schools Barnstable
Middle Schools Barnstable
High Schools Barnstable
School District Barnstable
Others
Tax ID 171137
Acceptable Financing Conventional
Distance to Beach 1 to 2
Listing Terms Conventional
Special Listing Condition None
Read Less




