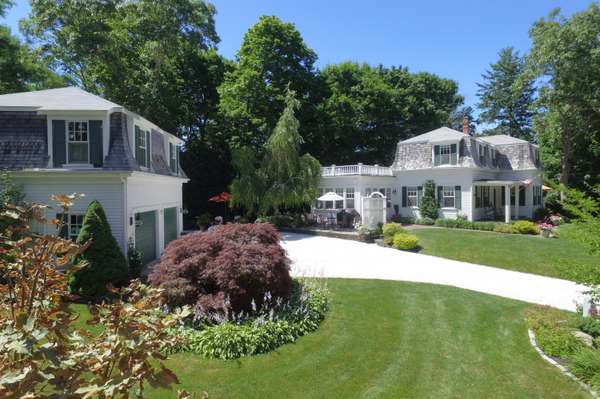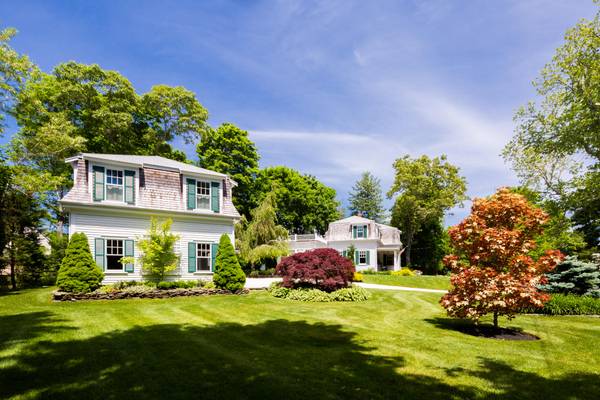For more information regarding the value of a property, please contact us for a free consultation.
30 Ocean View Avenue Cotuit, MA 02635
Want to know what your home might be worth? Contact us for a FREE valuation!

Our team is ready to help you sell your home for the highest possible price ASAP
Key Details
Sold Price $1,100,000
Property Type Single Family Home
Sub Type Single Family Residence
Listing Status Sold
Purchase Type For Sale
Square Footage 2,500 sqft
Price per Sqft $440
MLS Listing ID 21900298
Sold Date 04/11/19
Style Colonial
Bedrooms 4
Full Baths 3
Half Baths 1
HOA Y/N No
Abv Grd Liv Area 2,500
Originating Board Cape Cod & Islands API
Year Built 1875
Annual Tax Amount $10,262
Tax Year 2019
Lot Size 0.360 Acres
Acres 0.36
Special Listing Condition None
Property Description
Beautiful seaside family retreat. This iconic in-village property is located in one of the premier locations in Cotuit! With water views and within a stroll to all village amenities and Beaches; this beautifully and extensively renovated home meets the needs of today's discerning buyer while still encompassing the charm of years gone by. The property boasts a spacious light filled kitchen with custom cabinetry and granite countertops overlooking large dining area, sunroom with gas fireplace and living room with custom built-ins leading to a private deck and patio for enjoying el fresco dining and those Cape Cod sunsets. A large first floor master en-suite with gas fireplace along with powder room and first floor laundry complete first floor living. Three additional bedrooms along with full bath on second floor adds to this wonderful home including year round guest quarters above two car, detached garage, all set on a beautifully manicured lot with irrigation. Start creating your own Cape Cod memories for years to come in this lovely sea-side, Cape Cod retreat.
Location
State MA
County Barnstable
Zoning RF
Direction South on Main Street, Cotuit to left on Ocean View Ave.. #30. See yard sign.
Body of Water Loop Beach, Oregon, Ropes Beach
Rooms
Other Rooms Outbuilding
Basement Interior Entry, Partial
Primary Bedroom Level First
Bedroom 2 Second
Bedroom 3 Second
Kitchen Built-in Features, Upgraded Cabinets, View, Dining Area, Recessed Lighting, Pantry, Kitchen Island, Kitchen
Interior
Heating Hot Water
Cooling Central Air
Flooring Hardwood, Tile, Wood
Fireplaces Number 2
Fireplaces Type Gas
Fireplace Yes
Appliance Tankless Water Heater, Gas Water Heater
Laundry First Floor
Basement Type Interior Entry,Partial
Exterior
Exterior Feature Underground Sprinkler, Yard, Outdoor Shower
Garage Spaces 2.0
View Y/N No
Roof Type Asphalt,Shingle
Street Surface Paved
Porch Deck, Patio
Garage Yes
Private Pool No
Building
Lot Description Near Golf Course, School, Shopping, Marina, Major Highway, In Town Location, House of Worship, Views, South of Route 28
Faces South on Main Street, Cotuit to left on Ocean View Ave.. #30. See yard sign.
Story 2
Foundation Concrete Perimeter
Sewer Private Sewer
Water Public
Level or Stories 2
Structure Type Clapboard
New Construction No
Schools
Elementary Schools Barnstable
Middle Schools Barnstable
High Schools Barnstable
School District Barnstable
Others
Tax ID 034056
Acceptable Financing Cash
Distance to Beach .1 - .3
Listing Terms Cash
Special Listing Condition None
Read Less




