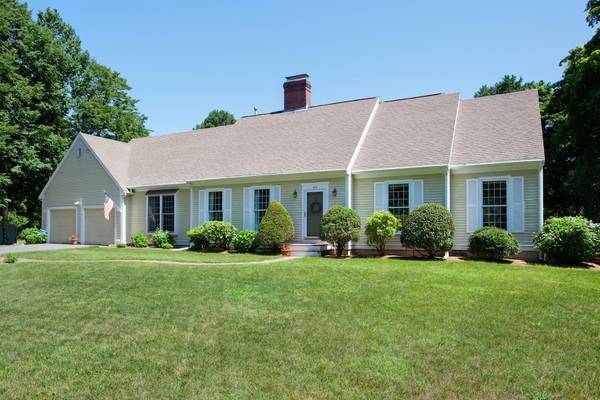For more information regarding the value of a property, please contact us for a free consultation.
440 Main Street Cotuit, MA 02635
Want to know what your home might be worth? Contact us for a FREE valuation!

Our team is ready to help you sell your home for the highest possible price ASAP
Key Details
Sold Price $560,000
Property Type Single Family Home
Sub Type Single Family Residence
Listing Status Sold
Purchase Type For Sale
Square Footage 2,576 sqft
Price per Sqft $217
MLS Listing ID 21805308
Sold Date 06/28/19
Style Cape
Bedrooms 3
Full Baths 2
Half Baths 1
HOA Y/N No
Abv Grd Liv Area 2,576
Originating Board Cape Cod & Islands API
Year Built 1996
Annual Tax Amount $5,698
Tax Year 2018
Lot Size 0.500 Acres
Acres 0.5
Special Listing Condition None
Property Description
This classsic coastal home is located in town, close to beaches and village amenities and meets the needs of today's discerning buyer. Outdoor space, with mature landscaping, is private and nestled in trees. Step inside and you have large living room with fireplace and dining room. Its many windows adds to its sun drenched open feel. Large chefs kitchen with cathedral ceiling, breakfast area and island is open to family room with sliders to deck. First floor master suite with en-suite bathroom and adjoining office or den. Second floor has a two bedrooms,a loft and full bath offering ample family or guest space. Home has whole house generator and two-car garage! Just over a mile to Loop Beach! This house has it all!
Location
State MA
County Barnstable
Zoning RF
Direction Route 28 South, Right on Main Street, property is on Left.
Body of Water Loop Beach, Oregon
Rooms
Basement Bulkhead Access, Interior Entry, Full
Primary Bedroom Level First
Master Bedroom x13.9
Bedroom 2 Second 18.416666x11.166666
Bedroom 3 Second 13.5x12
Dining Room Dining Room
Kitchen Breakfast Nook, Kitchen, Cathedral Ceiling(s)
Interior
Interior Features Walk-In Closet(s), Mud Room, Pantry
Heating Forced Air
Cooling Central Air
Flooring Carpet, Tile, Hardwood
Fireplaces Number 2
Fireplaces Type Wood Burning
Fireplace Yes
Appliance Dishwasher, Gas Range, Washer, Range Hood, Refrigerator, Microwave, Dryer - Electric, Water Heater, Gas Water Heater
Laundry Electric Dryer Hookup, Washer Hookup, Laundry Room, Private Half Bath, First Floor
Basement Type Bulkhead Access,Interior Entry,Full
Exterior
Exterior Feature Outdoor Shower, Underground Sprinkler, Garden
Garage Spaces 2.0
Community Features Basic Cable, Snow Removal, Rubbish Removal, Road Maintenance, Beach
View Y/N No
Roof Type Asphalt,Pitched
Street Surface Paved
Porch Deck
Garage Yes
Private Pool No
Building
Lot Description Conservation Area, Public Tennis, Shopping, School, Major Highway, Medical Facility, Marina, In Town Location, Cleared, Wooded, Level, South of Route 28
Faces Route 28 South, Right on Main Street, property is on Left.
Story 2
Foundation Poured
Sewer Septic Tank
Water Public
Level or Stories 2
Structure Type Shingle Siding
New Construction No
Schools
Elementary Schools Barnstable
Middle Schools Barnstable
High Schools Barnstable
School District Barnstable
Others
Tax ID 022039
Acceptable Financing Conventional
Distance to Beach .5 - 1
Listing Terms Conventional
Special Listing Condition None
Read Less




