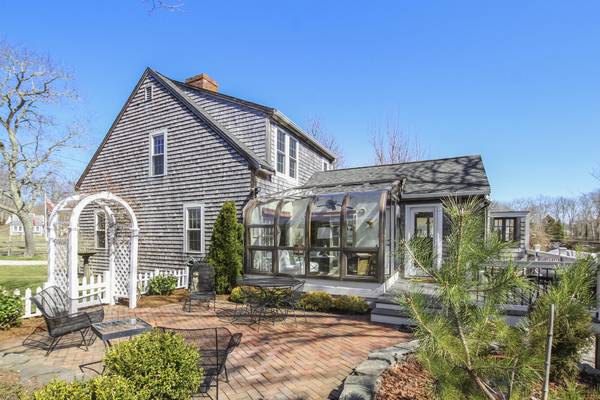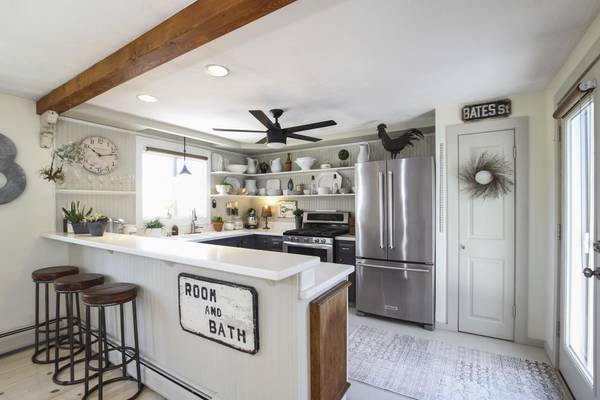For more information regarding the value of a property, please contact us for a free consultation.
9 School Road Orleans, MA 02653
Want to know what your home might be worth? Contact us for a FREE valuation!

Our team is ready to help you sell your home for the highest possible price ASAP
Key Details
Sold Price $570,000
Property Type Single Family Home
Sub Type Single Family Residence
Listing Status Sold
Purchase Type For Sale
Square Footage 1,504 sqft
Price per Sqft $378
MLS Listing ID 21902155
Sold Date 06/05/19
Style Cape
Bedrooms 3
Full Baths 2
HOA Y/N No
Abv Grd Liv Area 1,504
Originating Board Cape Cod & Islands API
Year Built 1978
Annual Tax Amount $2,830
Tax Year 2019
Lot Size 0.280 Acres
Acres 0.28
Special Listing Condition None
Property Description
Launching your boat is just a 3 minute drive around the corner at the end of River Road. Don't have a boat but like walking to water? It's only .5 tenths of a mile to the boat landing from this magazine quality, beautiful, 3 bedroom 2 bath home in Orleans. The present owners have impeccably maintained and updated this bright sunny home and it shows. This picturesque half cape includes a fireplace with gas insert and 5 burner gas range, lovely wood floors, a flexible bedroom plan offering master on either level. The first floor bedroom is presently the office/den. The yard is as pretty as the inside with patio, grassy areas, gardens, deck, clam shell driveway, adorable shed, with a garage under and walkout basement. This home is a breath of fresh air and is easy to show. Virtual tour.
Location
State MA
County Barnstable
Zoning R-101
Direction Orleans Main Street, Monument to School Road #9
Body of Water Atlantic Ocean, Nauset Beach, Meetinghouse Pond, Crystal Lake, Cape Cod Bay
Rooms
Other Rooms Outbuilding, Greenhouse
Basement Interior Entry, Full, Walk-Out Access
Primary Bedroom Level First
Master Bedroom 13x7
Bedroom 2 Second 11x12
Bedroom 3 Second 11x12
Kitchen Kitchen, Beamed Ceilings, Breakfast Bar, Built-in Features, Ceiling Fan(s), Dining Area, Pantry
Interior
Interior Features Walk-In Closet(s), Pantry, Linen Closet
Heating Hot Water
Cooling None
Flooring Wood, Carpet
Fireplaces Number 1
Fireplace Yes
Appliance Dishwasher, Washer, Refrigerator, Gas Range, Dryer - Electric, Tankless Water Heater
Laundry Electric Dryer Hookup, Washer Hookup, Laundry Room, In Basement
Basement Type Interior Entry,Full,Walk-Out Access
Exterior
Exterior Feature Outdoor Shower, Yard, Garden
Garage Spaces 1.0
View Y/N No
Roof Type Asphalt,Pitched
Street Surface Paved
Porch Porch, Patio, Deck
Garage Yes
Private Pool No
Building
Lot Description Conservation Area, School, Medical Facility, Shopping, In Town Location, Gentle Sloping, Level, Cleared, Wooded
Faces Orleans Main Street, Monument to School Road #9
Story 2
Foundation Concrete Perimeter, Poured
Sewer Septic Tank
Water Public
Level or Stories 2
Structure Type Clapboard,Shingle Siding
New Construction No
Schools
Elementary Schools Nauset
Middle Schools Nauset
High Schools Nauset
School District Nauset
Others
Tax ID 42680
Acceptable Financing Conventional
Distance to Beach .5 - 1
Listing Terms Conventional
Special Listing Condition None
Read Less




