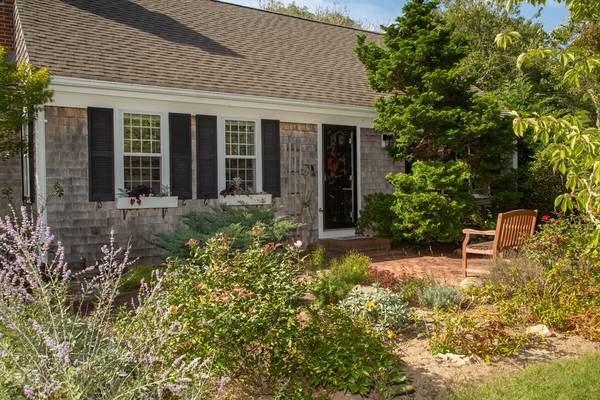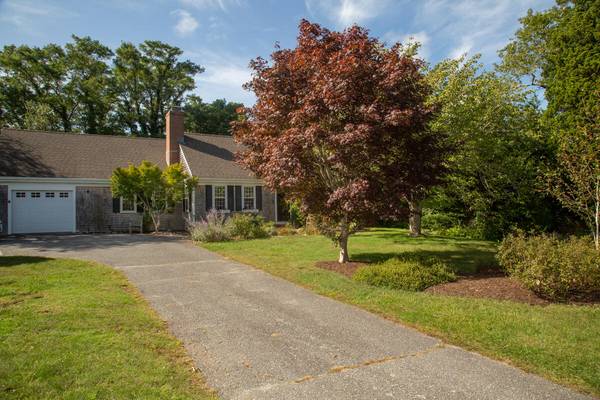For more information regarding the value of a property, please contact us for a free consultation.
81 Country Club Drive Barnstable, MA 02630
Want to know what your home might be worth? Contact us for a FREE valuation!

Our team is ready to help you sell your home for the highest possible price ASAP
Key Details
Sold Price $675,000
Property Type Single Family Home
Sub Type Single Family Residence
Listing Status Sold
Purchase Type For Sale
Square Footage 1,944 sqft
Price per Sqft $347
Subdivision Cummaquid Heights
MLS Listing ID 22105810
Sold Date 11/22/21
Style Cape
Bedrooms 3
Full Baths 2
Half Baths 1
HOA Fees $3/ann
HOA Y/N Yes
Abv Grd Liv Area 1,944
Originating Board Cape Cod & Islands API
Year Built 1970
Annual Tax Amount $4,848
Tax Year 2021
Lot Size 0.470 Acres
Acres 0.47
Special Listing Condition None
Property Description
It seems that everyone always want to get together at your house and today is no exception. The pot of Chili is simmering on your Smeg gas stove with the bowls and spoons lined up for easy serving. The fire Crackles in the fireplace while the various lamps set the mood. Cheese and crackers are placed on the coffee table. The front door is open signaling that movie night is about to begin. As the crew arrives and there are hugs all around as everyone grabs a glass of their favorite beverage and settles in for a quick gossip before the move begins. A few of your friends scan your bookcases to find an interesting book to read.Shhh... the lights are dimmed...the movie's startingAt the end of the evening good byes are said and you begin getting ready for bed. The clean up is a breeze in your renovated kitchen. You may even have time for a sauna in your master bathroom before sleep beckons. What a night!!
Location
State MA
County Barnstable
Zoning RF-2
Direction Route 6A, south on Marstons Lane, Let on Country club Drive, House on right #81
Rooms
Basement Other, Crawl Space
Primary Bedroom Level First
Master Bedroom 14x14
Bedroom 2 Second 15x16
Bedroom 3 Second 12x16
Kitchen Kitchen, Upgraded Cabinets, Built-in Features, Pantry
Interior
Interior Features Linen Closet, Walk-In Closet(s), Sauna, Pantry
Heating Forced Air
Cooling Central Air
Flooring Hardwood, Tile, Other
Fireplaces Number 1
Fireplaces Type Wood Burning
Fireplace Yes
Appliance Dishwasher, Washer, Refrigerator, Gas Range, Dryer - Electric, Gas Water Heater
Laundry Laundry Room, First Floor
Basement Type Other,Crawl Space
Exterior
Exterior Feature Outdoor Shower, Underground Sprinkler
Garage Spaces 1.0
View Y/N No
Roof Type Asphalt,Pitched
Street Surface Paved
Porch Deck
Garage Yes
Private Pool No
Building
Lot Description Near Golf Course, Medical Facility, Major Highway, House of Worship, Level, South of 6A
Faces Route 6A, south on Marstons Lane, Let on Country club Drive, House on right #81
Story 1
Foundation Poured
Sewer Septic Tank, Private Sewer
Water Public
Level or Stories 1
Structure Type Shingle Siding
New Construction No
Schools
Elementary Schools Barnstable
Middle Schools Barnstable
High Schools Barnstable
School District Barnstable
Others
Tax ID 350042
Acceptable Financing Conventional
Distance to Beach 2 Plus
Listing Terms Conventional
Special Listing Condition None
Read Less

Get More Information




