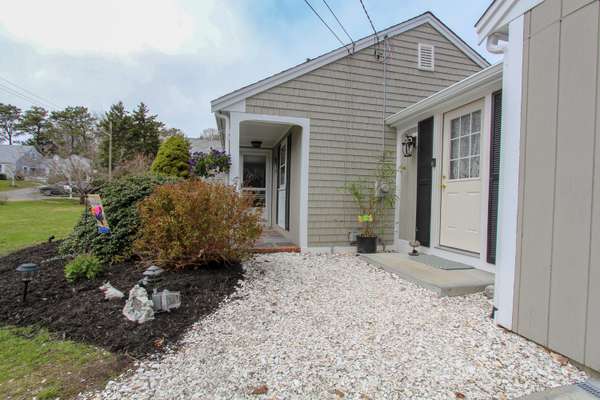For more information regarding the value of a property, please contact us for a free consultation.
40 Wilton Drive Centerville, MA 02632
Want to know what your home might be worth? Contact us for a FREE valuation!

Our team is ready to help you sell your home for the highest possible price ASAP
Key Details
Sold Price $435,000
Property Type Single Family Home
Sub Type Single Family Residence
Listing Status Sold
Purchase Type For Sale
Square Footage 1,550 sqft
Price per Sqft $280
MLS Listing ID 21903140
Sold Date 07/17/19
Style Ranch
Bedrooms 3
Full Baths 2
HOA Y/N No
Abv Grd Liv Area 1,550
Originating Board Cape Cod & Islands API
Year Built 1963
Annual Tax Amount $2,539
Tax Year 2019
Lot Size 10,454 Sqft
Acres 0.24
Special Listing Condition Broker-Agent/Owner
Property Description
The perfect Cape Home located in Historic Centerville Village and nestled on a quiet cul-de-sac. Move in ready with many updates! Newer Roof, Newer Siding, New Electrical Panel with outlet for Generator, New Gas Furnace, New Deck (550 square feet), New Mud Room, Updated Kitchen with new SS appliances, New Front Entry and New Fully Fenced Private Backyard! Third Bedroom currently being used as a Family Room with access to the deck. Just a Short stroll to Four Seas Ice Cream, Centerville Historic Museum, Library, Playground, 1856 Country Store and Beautiful Craigville Beach!!! Great Golf and Vibrant Main Street Hyannis with excellent Restaurants and shops are a short drive. All dimensions/info to be verified by Buyer/Buyer agent. Owner is Agent
Location
State MA
County Barnstable
Zoning RC
Direction Route 28 to PhinneysLane (south of 28) which becomes Main Street and Right onto Wilton Drive to #40 on right.
Body of Water Covells, Wequaquet Lake, Craigville Beach
Rooms
Basement Bulkhead Access, Full
Primary Bedroom Level First
Bedroom 2 First
Bedroom 3 First
Kitchen Dining Area, Upgraded Cabinets, Kitchen
Interior
Interior Features Linen Closet, Mud Room, HU Cable TV
Heating Hot Water
Cooling None
Flooring Hardwood, Vinyl, Laminate
Fireplaces Number 1
Fireplaces Type Wood Burning
Fireplace Yes
Appliance Dryer - Electric, Electric Range, Washer, Refrigerator, Water Heater, Gas Water Heater
Laundry Laundry Room, First Floor
Basement Type Bulkhead Access,Full
Exterior
Exterior Feature Garden, Yard
Garage Spaces 1.0
Fence Fenced, Fenced Yard
View Y/N No
Roof Type Asphalt,Pitched
Street Surface Paved
Porch Deck, Porch
Garage Yes
Private Pool No
Building
Lot Description Conservation Area, Major Highway, Shopping, School, Medical Facility, Marina, Near Golf Course, In Town Location, House of Worship, Level, Cul-De-Sac, South of Route 28
Faces Route 28 to PhinneysLane (south of 28) which becomes Main Street and Right onto Wilton Drive to #40 on right.
Story 1
Foundation Poured
Sewer Septic Tank
Water Public
Level or Stories 1
Structure Type Shingle Siding
New Construction No
Schools
Elementary Schools Barnstable
Middle Schools Barnstable
High Schools Barnstable
School District Barnstable
Others
Tax ID 209078
Acceptable Financing Conventional
Distance to Beach .5 - 1
Listing Terms Conventional
Special Listing Condition Broker-Agent/Owner
Read Less




