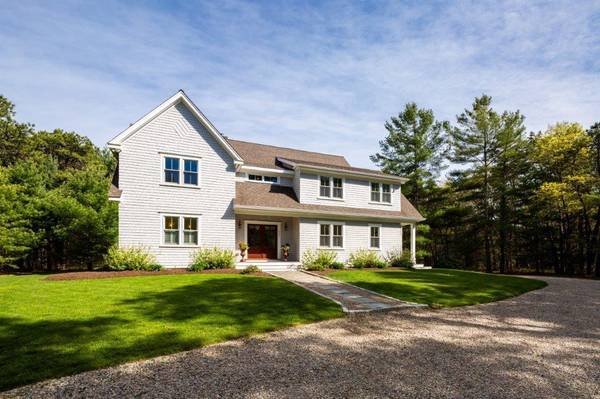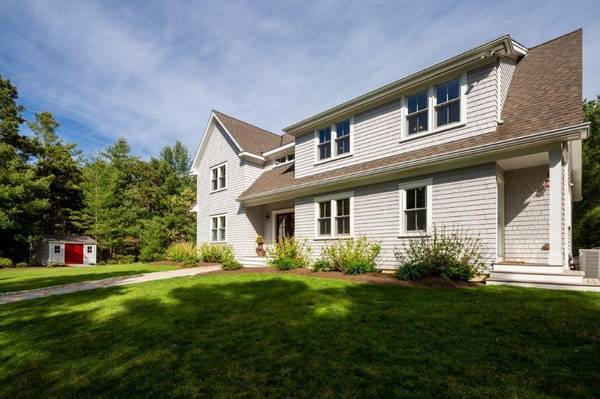For more information regarding the value of a property, please contact us for a free consultation.
1045 Old Post Road Cotuit, MA 02635
Want to know what your home might be worth? Contact us for a FREE valuation!

Our team is ready to help you sell your home for the highest possible price ASAP
Key Details
Sold Price $1,050,000
Property Type Single Family Home
Sub Type Single Family Residence
Listing Status Sold
Purchase Type For Sale
Square Footage 2,635 sqft
Price per Sqft $398
MLS Listing ID 21903882
Sold Date 06/17/19
Style Contemporary
Bedrooms 3
Full Baths 2
Half Baths 1
HOA Y/N No
Abv Grd Liv Area 2,635
Originating Board Cape Cod & Islands API
Year Built 2009
Annual Tax Amount $7,642
Tax Year 2019
Lot Size 2.180 Acres
Acres 2.18
Special Listing Condition Broker-Agent/Owner
Property Description
Located on one of Cotuit's most coveted streets surrounded by multi-million dollar waterfront properties and set down a long winding driveway, this custom contemporary Cape was built in 2009. Light spills in through walls of glass giving the home an airy ambiance when paired with soaring ceilings and a pleasant layout. The open concept plan has the chef's kitchen with professional grade appliances opening to both the living and dining areas providing a sense of space and connection to the outside. An attractive owner's suite flanks the first floor, with its own spa-like bathroom, walk-in closet, and sliders out to the patio. A first floor laundry, half bath, and home office complete the first floor. The second level offers two additional bedrooms, a loft-like family room, and full bath. Set on over two acres, enjoy both nature and privacy while entertaining outdoors on the custom designed bluestone patio with firepit. If you're looking for a well maintained home in a retreat-style setting, this opportunity is ideal.
All information herein is believed to be accurate but should be validated by the buyer and their representatives with their own due diligence.
Location
State MA
County Barnstable
Area Santuit
Zoning RF
Direction One mile down Old Post Rd from either Rt 28 or Putnam Ave.
Body of Water Loop Beach, Oregon, Ropes Beach
Rooms
Basement Bulkhead Access, Interior Entry
Primary Bedroom Level First
Bedroom 2 Second
Bedroom 3 Second
Interior
Heating Forced Air
Cooling Central Air
Flooring Carpet, Wood, Tile
Fireplaces Number 1
Fireplaces Type Gas
Fireplace Yes
Window Features Skylight
Appliance Tankless Water Heater, Gas Water Heater
Laundry Laundry Room, First Floor
Basement Type Bulkhead Access,Interior Entry
Exterior
View Y/N No
Roof Type Asphalt
Porch Patio, Porch
Garage No
Private Pool No
Building
Lot Description Wooded, South of Route 28
Faces One mile down Old Post Rd from either Rt 28 or Putnam Ave.
Story 2
Foundation Poured
Sewer Septic Tank
Water Public
Level or Stories 2
Structure Type Shingle Siding
New Construction No
Schools
Elementary Schools Barnstable
Middle Schools Barnstable
High Schools Barnstable
School District Barnstable
Others
Tax ID 074003002
Acceptable Financing Cash
Listing Terms Cash
Special Listing Condition Broker-Agent/Owner
Read Less




