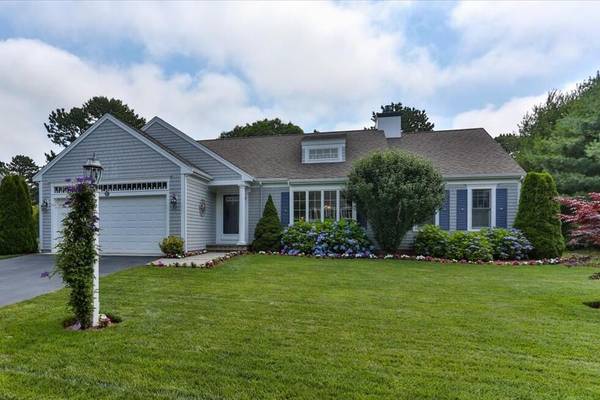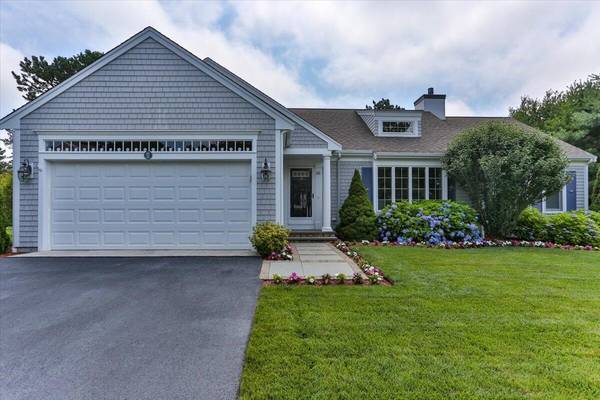For more information regarding the value of a property, please contact us for a free consultation.
311 Pheasant Hill Circle Cotuit, MA 02635
Want to know what your home might be worth? Contact us for a FREE valuation!

Our team is ready to help you sell your home for the highest possible price ASAP
Key Details
Sold Price $755,000
Property Type Single Family Home
Sub Type Single Family Residence
Listing Status Sold
Purchase Type For Sale
Square Footage 1,700 sqft
Price per Sqft $444
Subdivision Cotuit Meadows
MLS Listing ID 22105729
Sold Date 11/12/21
Style Ranch
Bedrooms 2
Full Baths 2
Half Baths 1
HOA Fees $75
HOA Y/N Yes
Abv Grd Liv Area 1,700
Originating Board Cape Cod & Islands API
Year Built 2010
Annual Tax Amount $5,888
Tax Year 2021
Lot Size 9,583 Sqft
Acres 0.22
Special Listing Condition None
Property Description
This impeccably maintained Bayside-built ranch-style home in Cotuit Meadows is a must-see! An open floor plan means lots of space for entertaining around the kitchen island, in front of the living room fireplace, in the sun-room or outside on the deck and backyard patio around the fire pit. The primary bedroom has vaulted ceilings, walk-in closet & private bath and there is a spacious guest room on the opposite end of the home with direct bath access. Need additional space? There's an additional 800+ square feet of finished space on the lower level offering plenty of room for a media room, exercise area or play room--along with a half bath and a separate room currently used as a home office. Plus there is a workroom and storage space. If that's not enough, there's also attic space for even more storage. No worries either about power outages as there is a full-house generator. This home also features granite counters, stainless appliances, central vac, Andersen windows, irrigation, central air, gas heat, water filtration system and a first-floor laundry. Buyer/buyer's agent to verify all information herein as well as any information regarding Cotuit Meadows HOA
Location
State MA
County Barnstable
Zoning RF
Direction Route 28 to Noisy Hole Road (opposite Boston Interiors); right onto Osprey; left onto Pheasant Hill
Rooms
Basement Bulkhead Access, Finished, Interior Entry, Full
Primary Bedroom Level First
Bedroom 2 First
Kitchen Kitchen Island, Pantry
Interior
Interior Features Central Vacuum, Linen Closet
Heating Forced Air
Cooling Central Air
Flooring Carpet, Tile, Hardwood
Fireplaces Number 1
Fireplaces Type Gas
Fireplace Yes
Appliance Gas Range, Washer, Refrigerator, Microwave, Dryer - Electric, Dishwasher, Water Heater, Gas Water Heater
Laundry Washer Hookup, Electric Dryer Hookup, Laundry Room, First Floor
Basement Type Bulkhead Access,Finished,Interior Entry,Full
Exterior
Exterior Feature Underground Sprinkler
Garage Spaces 2.0
Community Features Common Area
View Y/N No
Roof Type Asphalt
Street Surface Paved
Porch Deck, Patio
Garage Yes
Private Pool No
Building
Lot Description Conservation Area, Shopping, Major Highway, House of Worship, Near Golf Course
Faces Route 28 to Noisy Hole Road (opposite Boston Interiors); right onto Osprey; left onto Pheasant Hill
Story 1
Foundation Poured
Sewer Private Sewer
Water Public
Level or Stories 1
Structure Type Shingle Siding
New Construction No
Schools
Elementary Schools Barnstable
Middle Schools Barnstable
High Schools Barnstable
School District Barnstable
Others
HOA Fee Include Professional Property Management,Sewer
Tax ID 002002051
Acceptable Financing Conventional
Listing Terms Conventional
Special Listing Condition None
Read Less




