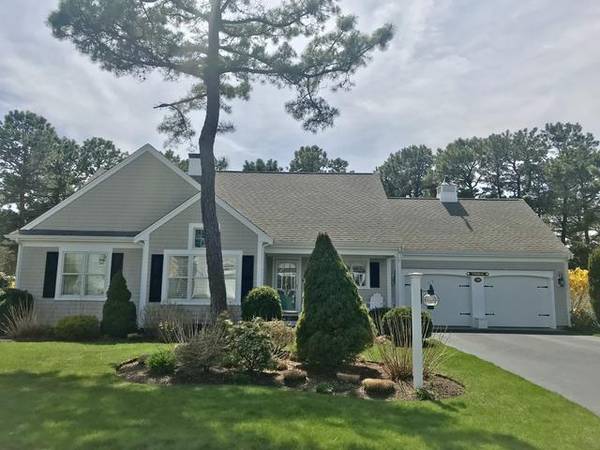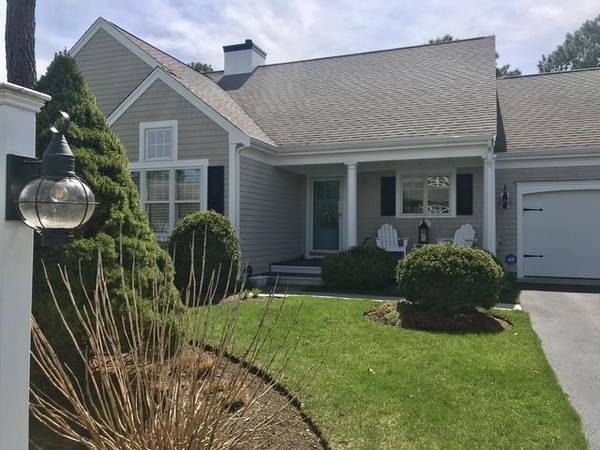For more information regarding the value of a property, please contact us for a free consultation.
350 Pheasant Hill Circle Cotuit, MA 02635
Want to know what your home might be worth? Contact us for a FREE valuation!

Our team is ready to help you sell your home for the highest possible price ASAP
Key Details
Sold Price $575,000
Property Type Single Family Home
Sub Type Single Family Residence
Listing Status Sold
Purchase Type For Sale
Square Footage 1,736 sqft
Price per Sqft $331
MLS Listing ID 21903476
Sold Date 08/09/19
Style Ranch
Bedrooms 3
Full Baths 2
HOA Y/N No
Abv Grd Liv Area 1,736
Originating Board Cape Cod & Islands API
Year Built 2009
Annual Tax Amount $5,053
Tax Year 2019
Lot Size 0.320 Acres
Acres 0.32
Special Listing Condition None
Property Description
Come explore one floor luxury living at its best, highlighting true craftsmanship and attention to detail. You are invited to come home to one of Bayside's original model homes at Cotuit Meadows, a well established neighborhood nearby shops, Mashpee Commons, Loop Beach and much more. Originally introduced as The Deluxe Villager, this fully-loaded 1,735 sq. ft. ranch-style home has all of the amenities and features you can only dream of. Featuring 3 bedrooms, 2 full baths, and a 2-car garage, a whole house generator, a covered front porch with Brazilian Ipe deck, soaring ceilings in main areas, a delightful chef's kitchen, and loads of windows for abundant natural lighting. Master Suite features vaulted ceilings, a walk-in closet and master bath. A must see to truly appreciate it's value.
Location
State MA
County Barnstable
Area Santuit
Zoning Residential
Direction Rte 28 at the Barnstable/Mashpee line (directly across from Boston Interiors). 1-1/2 miles from Mashpee Commons Rotary, 1-1/2 milesfrom the Cotuit Stop & Shop
Rooms
Basement Bulkhead Access, Full
Primary Bedroom Level First
Master Bedroom 16x14
Bedroom 2 First 12x14
Bedroom 3 First 14x13
Kitchen Breakfast Bar, Upgraded Cabinets, Pantry, Kitchen
Interior
Interior Features Walk-In Closet(s), Linen Closet, Pantry, HU Cable TV
Heating Forced Air
Cooling Central Air
Flooring Carpet, Tile, Wood
Fireplaces Number 1
Fireplaces Type Gas
Fireplace Yes
Appliance Dishwasher, Electric Range, Washer, Refrigerator, Microwave, Dryer - Electric, Disposal, Water Heater, Gas Water Heater
Laundry Electric Dryer Hookup, Washer Hookup, Laundry Room
Basement Type Bulkhead Access,Full
Exterior
Exterior Feature Underground Sprinkler, Yard
Garage Spaces 2.0
View Y/N No
Roof Type Asphalt,Pitched
Street Surface Paved
Porch Deck
Garage Yes
Private Pool No
Building
Lot Description Level, Wooded
Faces Rte 28 at the Barnstable/Mashpee line (directly across from Boston Interiors). 1-1/2 miles from Mashpee Commons Rotary, 1-1/2 milesfrom the Cotuit Stop & Shop
Story 1
Foundation Concrete Perimeter, Poured
Sewer Other
Water Public
Level or Stories 1
Structure Type Shingle Siding
New Construction No
Schools
Elementary Schools Barnstable
Middle Schools Barnstable
High Schools Barnstable
School District Barnstable
Others
Tax ID 002002038
Acceptable Financing Conventional
Distance to Beach 1 to 2
Listing Terms Conventional
Special Listing Condition None
Read Less




