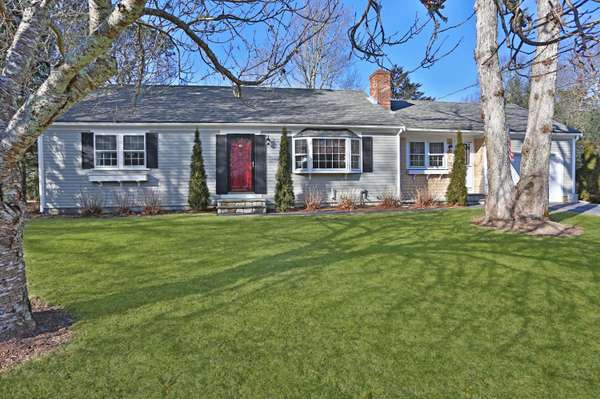For more information regarding the value of a property, please contact us for a free consultation.
202 Rolling Hitch Road Centerville, MA 02632
Want to know what your home might be worth? Contact us for a FREE valuation!

Our team is ready to help you sell your home for the highest possible price ASAP
Key Details
Sold Price $370,000
Property Type Single Family Home
Sub Type Single Family Residence
Listing Status Sold
Purchase Type For Sale
Square Footage 1,348 sqft
Price per Sqft $274
MLS Listing ID 21900399
Sold Date 04/18/19
Style Ranch
Bedrooms 2
Full Baths 2
HOA Y/N No
Abv Grd Liv Area 1,348
Originating Board Cape Cod & Islands API
Year Built 1977
Annual Tax Amount $2,711
Tax Year 2019
Lot Size 0.340 Acres
Acres 0.34
Special Listing Condition None
Property Description
Be the first to view this Recent Bayside Building Remodel in a sought after Centerville Neighborhood. This Home offers One Level Living with a Custom Tiled shower in the Master Bath, First Floor Laundry, Gleaming Hardwood Floors that tie together the Fire Placed Living Room, Dining room and Remodeled Kitchen with Granite throughout, updated Stainless Appliances and a Breakfast Bar!Outside you find a beautifully landscaped yard with in ground irrigation and plantings from end to end.
Location
State MA
County Barnstable
Zoning RC
Direction Race Lane to Rolling Hitch
Rooms
Basement Bulkhead Access, Interior Entry
Primary Bedroom Level First
Dining Room Dining Room
Kitchen Kitchen, Breakfast Bar
Interior
Interior Features Recessed Lighting, Mud Room
Heating Hot Water
Cooling None
Flooring Hardwood, Carpet, Tile
Fireplaces Type Wood Burning
Fireplace No
Window Features Bay/Bow Windows
Appliance Water Heater
Basement Type Bulkhead Access,Interior Entry
Exterior
Exterior Feature Yard
Garage Spaces 1.0
View Y/N No
Roof Type Asphalt
Street Surface Paved
Porch Deck
Garage Yes
Private Pool No
Building
Lot Description Level
Faces Race Lane to Rolling Hitch
Story 1
Foundation Poured
Sewer Septic Tank
Water Public
Level or Stories 1
Structure Type Clapboard,Shingle Siding
New Construction No
Schools
Elementary Schools Barnstable
Middle Schools Barnstable
High Schools Barnstable
School District Barnstable
Others
Tax ID 193065
Acceptable Financing Conventional
Listing Terms Conventional
Special Listing Condition None
Read Less




