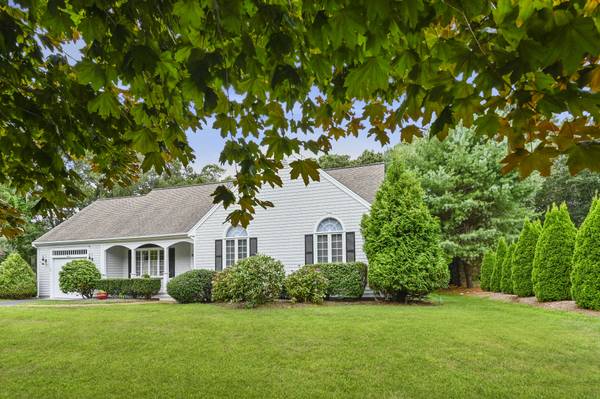For more information regarding the value of a property, please contact us for a free consultation.
11 Regatta Drive Centerville, MA 02632
Want to know what your home might be worth? Contact us for a FREE valuation!

Our team is ready to help you sell your home for the highest possible price ASAP
Key Details
Sold Price $498,500
Property Type Single Family Home
Sub Type Single Family Residence
Listing Status Sold
Purchase Type For Sale
Square Footage 1,768 sqft
Price per Sqft $281
Subdivision Lake Isle Woods
MLS Listing ID 21906386
Sold Date 10/25/19
Style Ranch
Bedrooms 3
Full Baths 2
HOA Y/N Yes
Abv Grd Liv Area 1,768
Originating Board Cape Cod & Islands API
Year Built 1995
Annual Tax Amount $4,426
Tax Year 2019
Lot Size 0.500 Acres
Acres 0.5
Special Listing Condition None
Property Description
Welcome Home! This stunning ranch is sure to please even the most discerning buyer. Meticulously maintained and tastefully updated, it's move in ready! Improvements include new quartz counter tops and stainless appliances (2014) in the kitchen, fresh paint inside and out, hardwood in all rooms except family room and baths, updated hall bath (a stunner!), New hardware, lighting fixtures in house - so much attention to detail. The shed is even nice! Master with private bath, first floor laundry. New furnace and new A/C in 2016. Fantastic location - offers easy access to shopping, restaurants, highway, more. A must see (and quickly!) - a great value for this very desirable neighborhood,Buyers/agents, please confirm all info herein. Taxes may vary depending on residency status.
Location
State MA
County Barnstable
Zoning RC-1
Direction Phinneys to Regatta Lane, to # 11.
Rooms
Other Rooms Outbuilding
Basement Full
Interior
Heating Forced Air
Cooling Central Air
Flooring Hardwood, Carpet, Tile
Fireplaces Number 1
Fireplace Yes
Appliance Water Heater, Gas Water Heater
Basement Type Full
Exterior
Exterior Feature Outdoor Shower, Yard, Underground Sprinkler
Garage Spaces 1.0
View Y/N No
Roof Type Pitched
Street Surface Paved
Porch Porch, Deck
Garage Yes
Private Pool No
Building
Faces Phinneys to Regatta Lane, to # 11.
Story 1
Foundation Poured
Sewer Septic Tank
Water Public
Level or Stories 1
Structure Type Clapboard
New Construction No
Schools
Elementary Schools Barnstable
Middle Schools Barnstable
High Schools Barnstable
School District Barnstable
Others
Tax ID 252051003
Acceptable Financing Cash
Distance to Beach 2 Plus
Listing Terms Cash
Special Listing Condition None
Read Less




