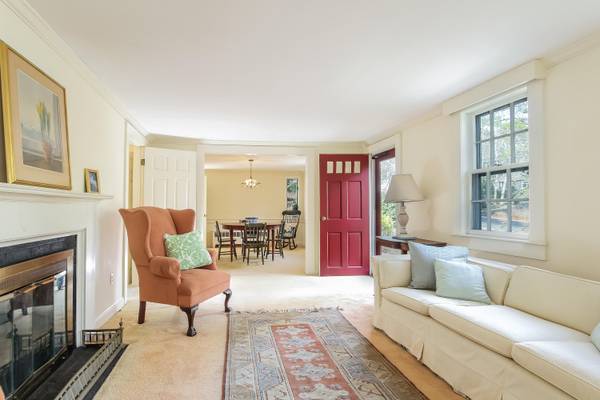For more information regarding the value of a property, please contact us for a free consultation.
93 Shell Lane Cotuit, MA 02635
Want to know what your home might be worth? Contact us for a FREE valuation!

Our team is ready to help you sell your home for the highest possible price ASAP
Key Details
Sold Price $365,000
Property Type Single Family Home
Sub Type Single Family Residence
Listing Status Sold
Purchase Type For Sale
Square Footage 1,743 sqft
Price per Sqft $209
MLS Listing ID 21900764
Sold Date 06/24/19
Style Cape
Bedrooms 3
Full Baths 2
HOA Y/N No
Abv Grd Liv Area 1,743
Originating Board Cape Cod & Islands API
Year Built 1951
Annual Tax Amount $3,313
Tax Year 2019
Lot Size 0.420 Acres
Acres 0.42
Special Listing Condition None
Property Description
Location! Location! Location! Walk to Loop Beach, Riley's Beach, town dock, Kettle Ho Tavern and more from this contemporary Cape. Enjoy first floor living. The kitchen opens into the family room with glass door to deck. Conservation land abuts this generous lot which secures a private back yard. A formal dining room with chair rail and decorative molding opens in to large living room with fireplace. The screen porch runs the width of the house and can be accessed by both the living room and first floor bedroom. The second floor of this contemporary has two more bedrooms, another bathroom, and is complimented by a loft for office or den use. If you need storage, this home has above the garage space for all your storage needs. The two car garage is oversized with plenty of room for summ
Location
State MA
County Barnstable
Area Santuit
Zoning RF
Direction RT 28 to Main Street Cotuit. Right onto Shell Lane.
Body of Water Loop Beach, Oregon, Ropes Beach
Rooms
Basement Bulkhead Access, Full, Interior Entry
Primary Bedroom Level First
Master Bedroom 11x12
Bedroom 2 Second 9x12
Bedroom 3 Second 19x12
Dining Room Dining Room
Kitchen Built-in Features, Recessed Lighting, Kitchen
Interior
Interior Features Linen Closet, Recessed Lighting, HU Cable TV
Heating Hot Water
Cooling None
Flooring Carpet, Laminate
Fireplaces Number 1
Fireplaces Type Wood Burning
Fireplace Yes
Window Features Skylight
Appliance Dishwasher, Water Heater, Gas Water Heater
Laundry Electric Dryer Hookup, Washer Hookup
Basement Type Bulkhead Access,Full,Interior Entry
Exterior
Exterior Feature Outdoor Shower, Yard
Garage Spaces 2.0
Community Features Snow Removal
View Y/N No
Roof Type Asphalt,Pitched
Street Surface Paved
Porch Deck, Screened, Patio
Garage Yes
Private Pool No
Building
Lot Description Conservation Area, Marina, Near Golf Course, Cleared, Wooded, Level, South of Route 28
Faces RT 28 to Main Street Cotuit. Right onto Shell Lane.
Story 1
Foundation Block
Sewer Septic Tank
Water Public
Level or Stories 1
Structure Type Shingle Siding
New Construction No
Schools
Elementary Schools Barnstable
Middle Schools Barnstable
High Schools Barnstable
School District Barnstable
Others
Tax ID 019098
Acceptable Financing Conventional
Distance to Beach .1 - .3
Listing Terms Conventional
Special Listing Condition None
Read Less




