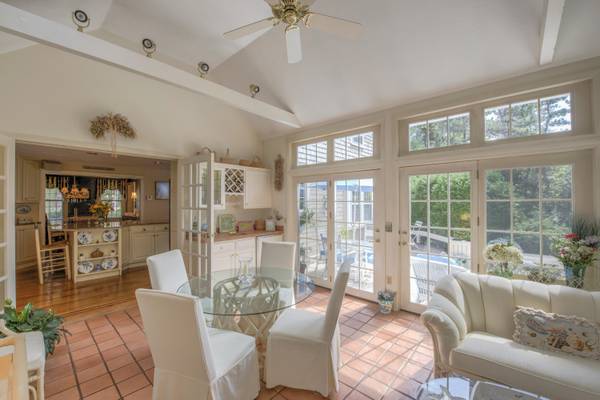For more information regarding the value of a property, please contact us for a free consultation.
36 Forsyth Court Cotuit, MA 02635
Want to know what your home might be worth? Contact us for a FREE valuation!

Our team is ready to help you sell your home for the highest possible price ASAP
Key Details
Sold Price $869,000
Property Type Single Family Home
Sub Type Single Family Residence
Listing Status Sold
Purchase Type For Sale
Square Footage 2,836 sqft
Price per Sqft $306
Subdivision Cotuit Bay Shores
MLS Listing ID 21901649
Sold Date 06/27/19
Style Garrison
Bedrooms 4
Full Baths 3
Half Baths 1
HOA Y/N Yes
Abv Grd Liv Area 2,836
Originating Board Cape Cod & Islands API
Year Built 1977
Annual Tax Amount $7,300
Tax Year 2019
Lot Size 1.020 Acres
Acres 1.02
Special Listing Condition Broker-Agent/Owner,Standard
Property Description
First offering of this charming home in the seaside community of Cotuit Bay Shores. Lovingly maintained and renovated by the original owners, this house boasts an open floor plan with lots of intimate living space, a recent master bedroom suite addition and a gorgeous year round sun room with a South and West facing wrap around deck. The fireplaced sitting area joins the kitchen with a commanding center island; also open to the dining room, sun room, and a front to back fireplaced living room. A sunlit study leads to the first floor master suite, Upstairs there is another master bedroom and bath, a den, and two other bedrooms that share a bath. Amenities include walking paths behind the house that lead to the sandy beach and dock on North Bay and the tennis courts. A great life style!
Location
State MA
County Barnstable
Zoning RF
Direction Route 28; South on Old Post Road; Right on Forsyth Court to third house on the right.
Body of Water Loop Beach, Oregon, Ropes Beach, Nantucket Sound
Rooms
Basement Finished, Interior Entry, Crawl Space
Primary Bedroom Level First
Bedroom 2 Second
Bedroom 3 Second
Bedroom 4 Second
Dining Room Dining Room
Kitchen Breakfast Bar, HU Cable TV, Kitchen Island, Kitchen, Built-in Features
Interior
Interior Features Walk-In Closet(s), Wine Cooler, Wet Bar, Linen Closet, HU Cable TV
Heating Hot Water
Cooling Central Air
Flooring Carpet, Tile, Wood
Fireplaces Number 2
Fireplaces Type Wood Burning
Fireplace Yes
Appliance Dishwasher, Electric Range, Washer, Refrigerator, Dryer - Electric, Water Heater, Gas Water Heater
Laundry Electric Dryer Hookup, Washer Hookup, Private Half Bath
Basement Type Finished,Interior Entry,Crawl Space
Exterior
Exterior Feature Underground Sprinkler, Yard, Outdoor Shower, Garden
Garage Spaces 2.0
Community Features Beach, Tennis Court(s), Dock, Conservation Area, Common Area, Playground
View Y/N No
Roof Type Asphalt,Pitched
Street Surface Paved
Porch Deck, Patio
Garage Yes
Private Pool No
Building
Lot Description Conservation Area, Marina, Shopping, School, Near Golf Course, Cleared, Wooded, Interior Lot, Level, Gentle Sloping, Cul-De-Sac, South of Route 28
Faces Route 28; South on Old Post Road; Right on Forsyth Court to third house on the right.
Story 2
Foundation Concrete Perimeter, Poured
Sewer Septic Tank
Water Public
Level or Stories 2
Structure Type Clapboard,Shingle Siding
New Construction No
Schools
Elementary Schools Barnstable
Middle Schools Barnstable
High Schools Barnstable
School District Barnstable
Others
Tax ID 055060
Acceptable Financing Cash
Distance to Beach .1 - .3
Listing Terms Cash
Special Listing Condition Broker-Agent/Owner, Standard
Read Less




