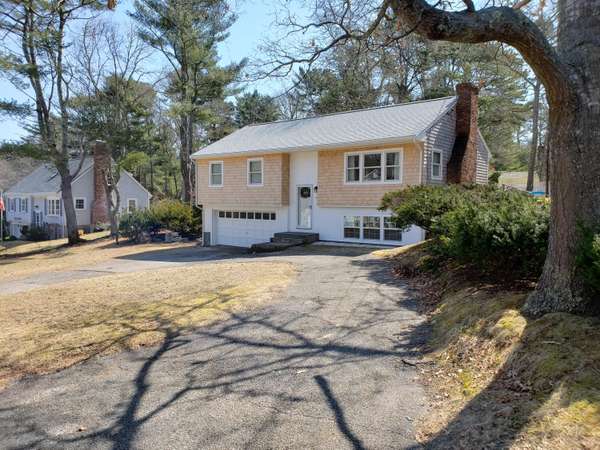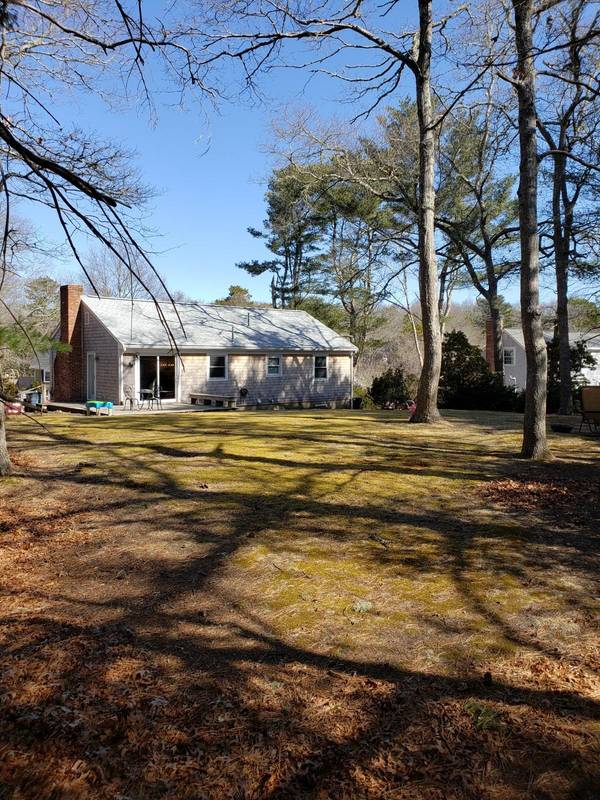For more information regarding the value of a property, please contact us for a free consultation.
45 Autumn Drive Centerville, MA 02632
Want to know what your home might be worth? Contact us for a FREE valuation!

Our team is ready to help you sell your home for the highest possible price ASAP
Key Details
Sold Price $375,000
Property Type Single Family Home
Sub Type Single Family Residence
Listing Status Sold
Purchase Type For Sale
Square Footage 1,064 sqft
Price per Sqft $352
MLS Listing ID 21902042
Sold Date 05/15/19
Style Raised Ranch
Bedrooms 3
Full Baths 2
HOA Y/N No
Abv Grd Liv Area 1,064
Originating Board Cape Cod & Islands API
Year Built 1963
Annual Tax Amount $3,165
Tax Year 2019
Lot Size 0.370 Acres
Acres 0.37
Special Listing Condition None,Standard
Property Description
This lovely 3-BR, 2 BA, 2 car raised ranch is glowing with new renovations. Outside, new architecturally shingled roof, cedar siding, entry doors and slider, new tilt in windows. The bright new kitchen with Shaker Cabinets, Tiled Marble backsplash, Farmers Sink, Stainless appliances and Custom Center Island with built in toe heaters. Gleaming wood floors lead you to the fireplace/ living/dining area out to the deck and large fenced in private back yard. 2 newly tiled /renovated bathrooms including an antique carved stone sink. A New Furnace combined with New Trane Central AC and Navian On-Demand water heater all make for an incredibly energy efficient home. New Title V in 2016. A 2-car garage and an unfinished bonus room with a 2nd fireplace complete this fine offering. South of RTE 28
Location
State MA
County Barnstable
Zoning RC
Direction Route 28 Centerville to the lights at Lumbert Mill Road, head south to Five Corners Road, take right to five corners, then 2 streets up on left, #45 Autumn on your left. Sign on property.
Body of Water Centerville River, Joshuas Pond, Dowses, Craigville Beach
Rooms
Basement Full, Partial, Interior Entry
Primary Bedroom Level First
Bedroom 2 First
Kitchen Breakfast Bar, Upgraded Cabinets, View, HU Cable TV, Kitchen Island, Kitchen, Dining Area, Built-in Features
Interior
Interior Features Recessed Lighting, HU Cable TV
Heating Hot Water
Cooling Central Air
Flooring Hardwood, Tile, Wood
Fireplaces Number 2
Fireplaces Type Wood Burning
Fireplace Yes
Appliance Dishwasher, Gas Range, Washer, Range Hood, Refrigerator, Microwave, Dryer - Gas, Dryer - Electric, Tankless Water Heater, Gas Water Heater
Laundry Washer Hookup, Laundry Room
Basement Type Full,Partial,Interior Entry
Exterior
Exterior Feature Yard
Garage Spaces 2.0
Fence Fenced, Fenced Yard
Community Features Basic Cable, Snow Removal, Rubbish Removal, Road Maintenance, Conservation Area, Beach
View Y/N No
Roof Type Asphalt,Shingle
Street Surface Paved
Porch Deck
Garage Yes
Private Pool No
Building
Lot Description Bike Path, Public Tennis, Shopping, School, Major Highway, Marina, House of Worship, In Town Location, Conservation Area, Cleared, Wooded, Interior Lot, Level, South of Route 28
Faces Route 28 Centerville to the lights at Lumbert Mill Road, head south to Five Corners Road, take right to five corners, then 2 streets up on left, #45 Autumn on your left. Sign on property.
Story 2
Foundation Concrete Perimeter, Poured
Sewer Private Sewer
Water Public
Level or Stories 2
Structure Type Shingle Siding,Vertical Siding
New Construction Yes
Schools
Elementary Schools Barnstable
Middle Schools Barnstable
High Schools Barnstable
School District Barnstable
Others
Tax ID 168031
Acceptable Financing Conventional
Distance to Beach 1 to 2
Listing Terms Conventional
Special Listing Condition None, Standard
Read Less




