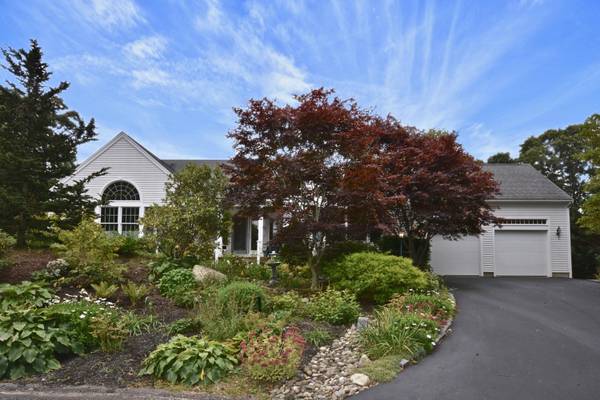For more information regarding the value of a property, please contact us for a free consultation.
51 Field Stone Road West Barnstable, MA 02668
Want to know what your home might be worth? Contact us for a FREE valuation!

Our team is ready to help you sell your home for the highest possible price ASAP
Key Details
Sold Price $670,000
Property Type Single Family Home
Sub Type Single Family Residence
Listing Status Sold
Purchase Type For Sale
Square Footage 4,000 sqft
Price per Sqft $167
Subdivision Weekes Crossing
MLS Listing ID 21907268
Sold Date 04/30/20
Style Contemporary
Bedrooms 4
Full Baths 3
Half Baths 1
HOA Y/N Yes
Abv Grd Liv Area 4,000
Originating Board Cape Cod & Islands API
Year Built 1997
Annual Tax Amount $6,474
Tax Year 2019
Lot Size 0.810 Acres
Acres 0.81
Special Listing Condition None
Property Description
Situated on a private cul-de-sac, this knoll top over sized contemporary custom built single story with bright walk out lower level lends itself to entertaining and gracious family living. The custom hand crafted kitchen w/granite counters, opens up to a large formal dining Rm. Living Rm has a built in entertainment center and set smartly between this Rm and Sun Rm is a floor to ceiling see thru fireplace. Master bedroom and jacuzzi bath with a closet you can not miss, a second bedroom, and 2 1/2 baths make up the first floor.On the lower level you'll find another see thru fireplace in the Great Rm with several sliders you walk out to a beautiful stone patio, two more bedrooms or use one as a office and full bath. Pre-wired for potential Smart House. To brighten your day from every window you can bring in the outside w/views of the beautiful master gardens. This house is a delight to show, and not to be missed.
Location
State MA
County Barnstable
Zoning RF
Direction Route 6A to Howland , then left on High St. and first right to Field Stone, end of cul-de-sac w/ sign or Route 6A to High St left on Feild Stone.
Rooms
Basement Finished, Interior Entry, Full, Walk-Out Access
Primary Bedroom Level First
Bedroom 2 First
Bedroom 3 Basement
Bedroom 4 Basement
Dining Room Dining Room
Kitchen Kitchen, Upgraded Cabinets, Kitchen Island, Pantry, Private Half Bath
Interior
Interior Features Central Vacuum, HU Cable TV, Walk-In Closet(s), Recessed Lighting, Pantry, Linen Closet
Heating Forced Air
Cooling Central Air
Flooring Wood, Carpet, Tile
Fireplaces Number 2
Fireplace Yes
Window Features Bay Window(s),Bay/Bow Windows
Appliance Washer, Refrigerator, Gas Range, Microwave, Dishwasher, Cooktop, Trash Compactor, Water Heater, Gas Water Heater
Laundry Washer Hookup, Gas Dryer Hookup, In Kitchen
Basement Type Finished,Interior Entry,Full,Walk-Out Access
Exterior
Exterior Feature Yard, Underground Sprinkler, Garden
Garage Spaces 2.0
View Y/N No
Roof Type Asphalt,Shingle,Pitched
Street Surface Paved
Porch Deck, Patio
Garage Yes
Private Pool No
Building
Lot Description Gentle Sloping, Wooded
Faces Route 6A to Howland , then left on High St. and first right to Field Stone, end of cul-de-sac w/ sign or Route 6A to High St left on Feild Stone.
Story 1
Foundation Poured
Sewer Private Sewer
Water Well
Level or Stories 1
Structure Type Clapboard,Shingle Siding
New Construction No
Schools
Elementary Schools Barnstable
Middle Schools Barnstable
High Schools Barnstable
School District Barnstable
Others
Tax ID 111051
Acceptable Financing Conventional
Distance to Beach .5 - 1
Listing Terms Conventional
Special Listing Condition None
Read Less




