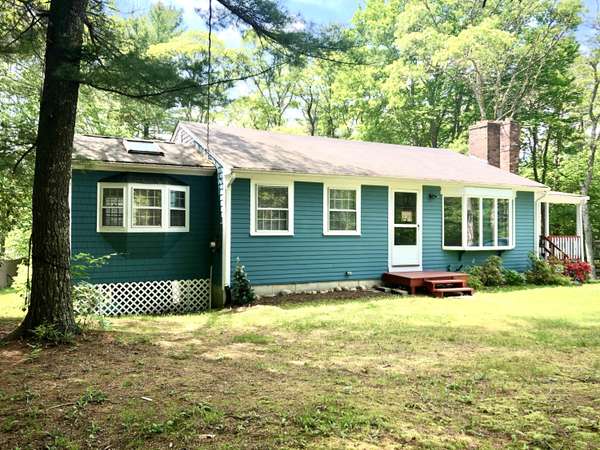For more information regarding the value of a property, please contact us for a free consultation.
29 Cove Road Forestdale, MA 02644
Want to know what your home might be worth? Contact us for a FREE valuation!

Our team is ready to help you sell your home for the highest possible price ASAP
Key Details
Sold Price $305,000
Property Type Single Family Home
Sub Type Single Family Residence
Listing Status Sold
Purchase Type For Sale
Square Footage 1,218 sqft
Price per Sqft $250
MLS Listing ID 22003233
Sold Date 07/15/20
Style Ranch
Bedrooms 2
Full Baths 1
HOA Y/N No
Abv Grd Liv Area 1,218
Originating Board Cape Cod & Islands API
Year Built 1973
Annual Tax Amount $3,505
Tax Year 2020
Lot Size 0.400 Acres
Acres 0.4
Special Listing Condition None
Property Description
-Great opportunity for first time home buyers, investors for a great rental property or second home Cape investors. Located on a nice side street across from one of the nicest ponds around, Mashpee/Wakeby. Excellent for swimming, recreational boating including water skiing, tubing and more, fantastic fishing or swimming. This is a well kept and tidy ranch style home with farmers porch at a great price point! Complete with two good size bedrooms, bonus room off master bedroom and one full bathroom with double vanities. Good size family room with beautiful native rock wood burning fireplace and wood flooring. Open kitchen with granite and island with electric cook top. Kitchen opens up to a sunlit dining room combo with cathedral ceiling and wood beams which has a three pane french door leading to the deck for BBQ's, relaxing or sunbathing. Beautiful back yard and walkout basement. Call Today! You Will Be So Glad You Did!
Location
State MA
County Barnstable
Zoning R2
Direction Route 130 to Artisan Way to the end, then go right on Cove Road. Property is on the right.
Rooms
Basement Walk-Out Access, Interior Entry, Full
Primary Bedroom Level First
Bedroom 2 First
Dining Room Dining Room, Cathedral Ceiling(s), Beamed Ceilings, Built-in Features
Kitchen Kitchen, Kitchen Island
Interior
Interior Features Linen Closet
Heating Hot Water
Cooling None
Flooring Hardwood, Carpet, Tile
Fireplaces Number 2
Fireplaces Type Wood Burning
Fireplace Yes
Window Features Skylight(s),Skylight
Appliance Dishwasher, Wall/Oven Cook Top, Refrigerator, Electric Range
Basement Type Walk-Out Access,Interior Entry,Full
Exterior
Exterior Feature Yard
Fence Fenced Yard
View Y/N No
Roof Type Asphalt,Pitched
Street Surface Paved
Porch Deck, Porch
Garage No
Private Pool No
Building
Lot Description In Town Location, School, Major Highway, House of Worship, Near Golf Course, Shopping, Cleared
Faces Route 130 to Artisan Way to the end, then go right on Cove Road. Property is on the right.
Story 1
Foundation Concrete Perimeter, Poured
Sewer Septic Tank
Water Public
Level or Stories 1
Structure Type Clapboard,Shingle Siding
New Construction No
Schools
Elementary Schools Sandwich
Middle Schools Sandwich
High Schools Sandwich
School District Sandwich
Others
Tax ID 7910
Acceptable Financing Conventional
Distance to Beach 1 to 2
Listing Terms Conventional
Special Listing Condition None
Read Less




