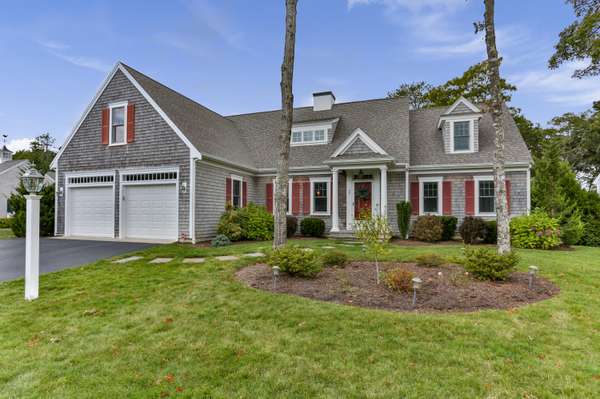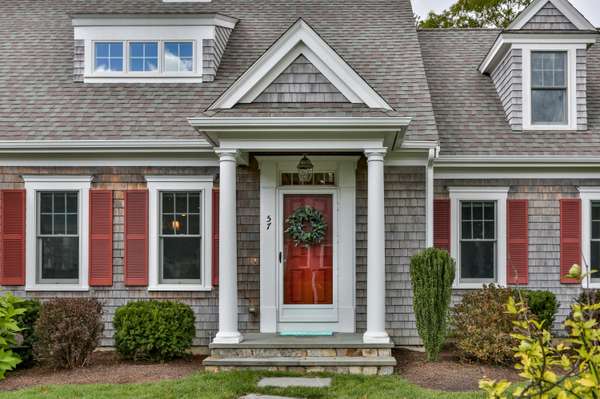For more information regarding the value of a property, please contact us for a free consultation.
57 Pheasant Hill Circle Cotuit, MA 02635
Want to know what your home might be worth? Contact us for a FREE valuation!

Our team is ready to help you sell your home for the highest possible price ASAP
Key Details
Sold Price $595,000
Property Type Single Family Home
Sub Type Single Family Residence
Listing Status Sold
Purchase Type For Sale
Square Footage 2,050 sqft
Price per Sqft $290
Subdivision Cotuit Meadows
MLS Listing ID 21907269
Sold Date 01/17/20
Style Cape
Bedrooms 3
Full Baths 2
Half Baths 1
HOA Y/N Yes
Abv Grd Liv Area 2,050
Originating Board Cape Cod & Islands API
Year Built 2012
Annual Tax Amount $5,207
Tax Year 2019
Lot Size 10,018 Sqft
Acres 0.23
Special Listing Condition None
Property Description
This Bayside-built home in Cotuit Meadows is a must see! The first floor features an open concept living space with French doors opening onto a mahogany deck overlooking a fenced-in backyard; a living/family room with a gas fireplace flanked by built-ins and a spacious dining area. Both have beautiful hardwoods and open to kitchen with an island and peninsula, granite counters for lots of prep room, stainless appliances including double wall ovens, under-counter microwave and full-depth refrigerator. Completing this level are a powder room , laundry area, and the master bedroom with a walk-in closet and full bath. Continuing upstairs you'll find a sitting area currently used as an office space plus a full bath and two more spacious bedrooms, including one with a walk-in closet. Additional storage area over garage is also on this level and is accessed directly from sitting area. Central air, gas heat, full-house generator, irrigation, outside shower with dressing area, solar panels, Andersen windows, electric fence in front yard. Buyer/buyer's agent to verify all information herein.
Location
State MA
County Barnstable
Zoning RF
Direction From Mashpee Commons--Route 28 to left onto Noisy Hole Road; right onto Osprey; right onto Dovetail; left onto Pheasant Hill. From Hyannis, Route 28 to right on Pheasant Hill Circle opposite Bosun's.
Rooms
Basement Full, Walk-Out Access, Interior Entry
Primary Bedroom Level First
Bedroom 2 Second
Bedroom 3 Second
Dining Room Dining Room
Kitchen Upgraded Cabinets, Kitchen, Kitchen Island, Breakfast Bar
Interior
Interior Features HU Cable TV, Linen Closet
Heating Forced Air
Cooling Central Air
Flooring Carpet, Tile, Hardwood
Fireplaces Number 1
Fireplace Yes
Window Features Bay/Bow Windows
Appliance Cooktop, Refrigerator, Washer, Wall/Oven Cook Top, Range Hood, Microwave, Dryer - Electric, Dishwasher, Tankless Water Heater, Gas Water Heater
Laundry First Floor
Basement Type Full,Walk-Out Access,Interior Entry
Exterior
Exterior Feature Underground Sprinkler, Outdoor Shower
Garage Spaces 2.0
Fence Fenced, Fenced Yard
Community Features Common Area
View Y/N No
Roof Type Asphalt,Pitched
Street Surface Paved
Porch Deck
Garage Yes
Private Pool No
Building
Lot Description Near Golf Course, Shopping, Major Highway, House of Worship
Faces From Mashpee Commons--Route 28 to left onto Noisy Hole Road; right onto Osprey; right onto Dovetail; left onto Pheasant Hill. From Hyannis, Route 28 to right on Pheasant Hill Circle opposite Bosun's.
Story 2
Foundation Poured
Sewer Private Sewer
Water Public
Level or Stories 2
Structure Type Shingle Siding
New Construction No
Schools
Elementary Schools Barnstable
Middle Schools Barnstable
High Schools Barnstable
School District Barnstable
Others
Tax ID 002002106
Acceptable Financing Conventional
Distance to Beach 2 Plus
Listing Terms Conventional
Special Listing Condition None
Read Less




