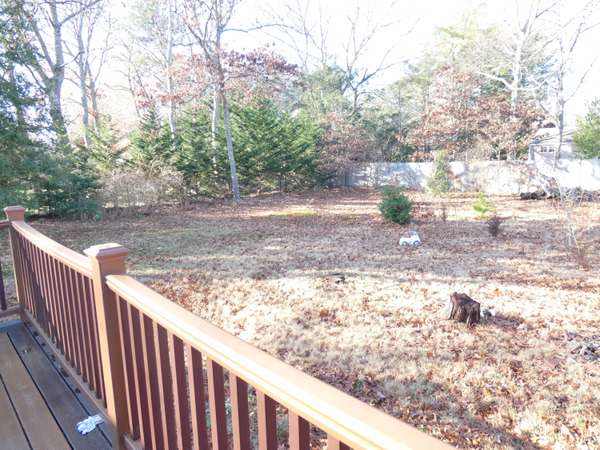For more information regarding the value of a property, please contact us for a free consultation.
159 Sheaffer Road Centerville, MA 02632
Want to know what your home might be worth? Contact us for a FREE valuation!

Our team is ready to help you sell your home for the highest possible price ASAP
Key Details
Sold Price $300,000
Property Type Single Family Home
Sub Type Single Family Residence
Listing Status Sold
Purchase Type For Sale
Square Footage 1,704 sqft
Price per Sqft $176
MLS Listing ID 21908373
Sold Date 02/28/20
Style Ranch
Bedrooms 3
Full Baths 2
HOA Y/N No
Abv Grd Liv Area 1,704
Originating Board Cape Cod & Islands API
Year Built 1972
Annual Tax Amount $3,064
Tax Year 2019
Lot Size 0.350 Acres
Acres 0.35
Special Listing Condition None
Property Description
Opportunity knocks in the heart of Centerville. 3 Bedroom, 2 Bath, one level home with gleaming Hardwood Floors, Central A/C, Granite Kitchen. Large Living Room with wood burning fireplace, Master Bedroom with private bathroom. Gas heat, attached Garage, private and level rear yard with Deck and spacious Shed. This home was renovated within the last 6 years, updates include: roof, siding, heating system, central a/c, windows, slider, doors and shed (2013). Some new paint and landscaping will make this beauty shine.
Location
State MA
County Barnstable
Zoning RC
Direction Nottingham to Thistle to Sheaffer.
Rooms
Other Rooms Outbuilding
Basement Bulkhead Access, Interior Entry, Full
Primary Bedroom Level First
Dining Room Dining Room
Kitchen Upgraded Cabinets
Interior
Interior Features Linen Closet
Heating Hot Water
Cooling Central Air
Flooring Hardwood, Other
Fireplaces Number 1
Fireplaces Type Wood Burning
Fireplace Yes
Appliance Gas Range, Water Heater, Gas Water Heater
Laundry Gas Dryer Hookup, Washer Hookup, Laundry Room, In Basement
Basement Type Bulkhead Access,Interior Entry,Full
Exterior
Exterior Feature Yard
Garage Spaces 1.0
View Y/N No
Roof Type Asphalt
Street Surface Paved
Porch Deck
Garage Yes
Private Pool No
Building
Lot Description In Town Location, Shopping, Marina, Cleared, Level, North of Route 28
Faces Nottingham to Thistle to Sheaffer.
Story 1
Foundation Poured
Sewer Septic Tank
Water Public
Level or Stories 1
Structure Type Clapboard,Shingle Siding
New Construction No
Schools
Elementary Schools Barnstable
Middle Schools Barnstable
High Schools Barnstable
School District Barnstable
Others
Tax ID 171061
Acceptable Financing Cash
Distance to Beach 2 Plus
Listing Terms Cash
Special Listing Condition None
Read Less




