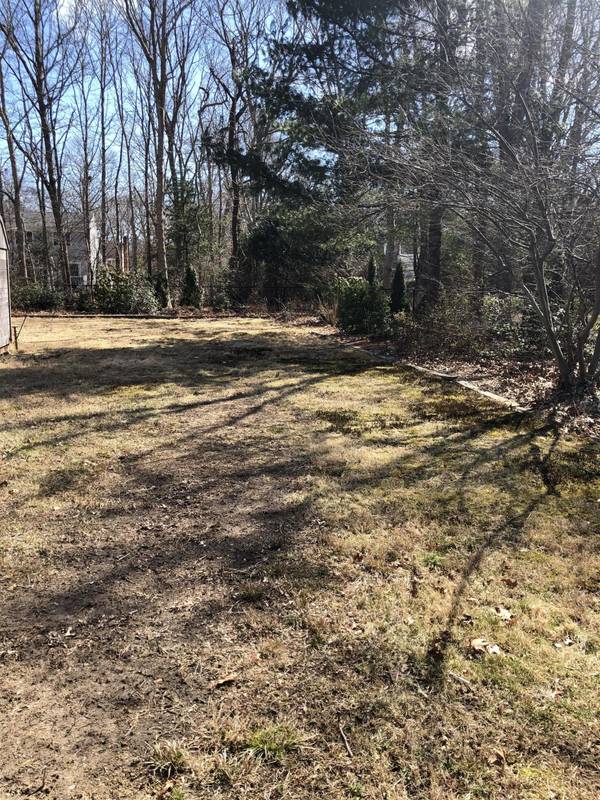For more information regarding the value of a property, please contact us for a free consultation.
20 Checkerberry Lane Forestdale, MA 02644
Want to know what your home might be worth? Contact us for a FREE valuation!

Our team is ready to help you sell your home for the highest possible price ASAP
Key Details
Sold Price $420,000
Property Type Single Family Home
Sub Type Single Family Residence
Listing Status Sold
Purchase Type For Sale
Square Footage 2,358 sqft
Price per Sqft $178
Subdivision Forestdale Estates
MLS Listing ID 22001835
Sold Date 06/25/20
Style Colonial
Bedrooms 5
Full Baths 3
HOA Y/N No
Abv Grd Liv Area 2,358
Originating Board Cape Cod & Islands API
Year Built 1979
Annual Tax Amount $4,946
Tax Year 2020
Lot Size 0.620 Acres
Acres 0.62
Special Listing Condition None
Property Description
Welcome to this well cared for 5 bedroom 3 full bath Colonial style home located in the Forestdale Estates. This home lends itself to today's living with a spacious eat- in kitchen that is open to the family room. The living room is well appointed with built in bookcases. The oversized dining room is large enough to host family gatherings. Four generous sized bedrooms. The master bedroom has his/her closets. This home features beautiful hardwood floors in the main living areas, brand new carpet in the bedrooms, handsome mouldings, lots of storage space and loads of updates. The in-law apartment has cathedral ceilings, a dining area and a sitting area. Updates include newer windows, roof, furnace, outside clapboard and shingles.
Location
State MA
County Barnstable
Zoning R2
Direction Rt 130 to Dogwood Dr. to Checkerberry Ln.
Rooms
Basement Bulkhead Access, Interior Entry
Primary Bedroom Level Second
Bedroom 2 Second
Bedroom 3 Second
Bedroom 4 Second
Dining Room Dining Room
Kitchen Kitchen, Beamed Ceilings, Breakfast Bar, Dining Area, Pantry
Interior
Interior Features Pantry
Heating Hot Water
Cooling None
Flooring Hardwood, Carpet
Fireplace No
Appliance Water Heater, Electric Water Heater
Laundry Electric Dryer Hookup, Laundry Room, First Floor
Basement Type Bulkhead Access,Interior Entry
Exterior
Garage Spaces 2.0
Fence Fenced Yard
View Y/N No
Roof Type Asphalt
Street Surface Paved
Porch Deck
Garage Yes
Private Pool No
Building
Faces Rt 130 to Dogwood Dr. to Checkerberry Ln.
Story 2
Foundation Poured
Sewer Private Sewer
Water Public
Level or Stories 2
Structure Type Clapboard,Shingle Siding
New Construction No
Schools
Elementary Schools Sandwich
Middle Schools Sandwich
High Schools Sandwich
School District Sandwich
Others
Tax ID 112250
Acceptable Financing Other
Distance to Beach .5 - 1
Listing Terms Other
Special Listing Condition None
Read Less




