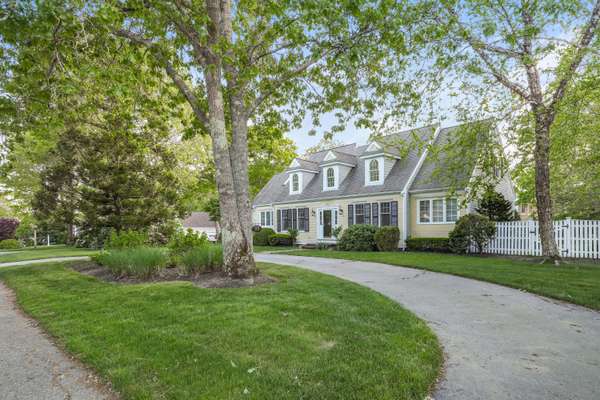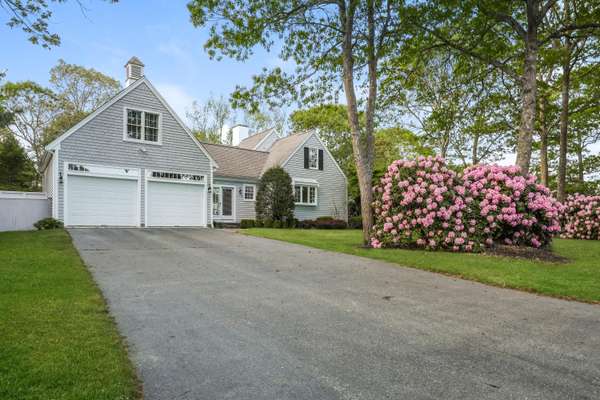For more information regarding the value of a property, please contact us for a free consultation.
91 Wild Goose Way Centerville, MA 02632
Want to know what your home might be worth? Contact us for a FREE valuation!

Our team is ready to help you sell your home for the highest possible price ASAP
Key Details
Sold Price $869,700
Property Type Single Family Home
Sub Type Single Family Residence
Listing Status Sold
Purchase Type For Sale
Square Footage 2,767 sqft
Price per Sqft $314
MLS Listing ID 22003265
Sold Date 07/15/20
Style Cape
Bedrooms 3
Full Baths 3
Half Baths 1
HOA Y/N No
Abv Grd Liv Area 2,767
Originating Board Cape Cod & Islands API
Year Built 1996
Annual Tax Amount $8,440
Tax Year 2020
Lot Size 0.500 Acres
Acres 0.5
Special Listing Condition None
Property Description
You'll be captured by the charm of this home the minute you walk into the elegant front foyer. The open floor plan with hard wood floors throughout lends itself to the needs of every lifestyle. A gourmet kitchen with center island and stainless-steel appliances is the heart of the home - boasting a breakfast nook with a built-in window seat and walk in pantry. The kitchen is open to the dining room and the step-down living room with high ceilings, gas fireplace and French doors to the private deck. The first-floor master includes an enormous custom designed walk in closet and a sun-filled en-suite bathroom. Upstairs you'll find two generously sized bedrooms, a living room with French doors, a full bath and tons of storage. There is a side entrance with a separate driveway and mud room leading to a bonus room/office over the 2-car garage. The grounds are beautifully landscaped with mature plantings to add to the homes private corner lot setting. Close to Centerville & Osterville villages and the many area beaches and attractions.
Location
State MA
County Barnstable
Zoning RD-1
Direction Bumps River Road to Wild Goose Way
Rooms
Basement Bulkhead Access
Primary Bedroom Level First
Bedroom 2 Second
Bedroom 3 First
Dining Room Dining Room
Kitchen Breakfast Bar, Recessed Lighting, Pantry, Kitchen, Built-in Features, Breakfast Nook
Interior
Interior Features Walk-In Closet(s), Recessed Lighting, Mud Room, Pantry
Heating Forced Air
Cooling Central Air
Flooring Carpet, Wood
Fireplaces Number 1
Fireplaces Type Gas
Fireplace Yes
Appliance Tankless Water Heater, Gas Water Heater
Laundry Laundry Room, First Floor
Basement Type Bulkhead Access
Exterior
Exterior Feature Outdoor Shower, Garden
Garage Spaces 2.0
View Y/N No
Roof Type Asphalt
Street Surface Paved
Porch Deck
Garage Yes
Private Pool No
Building
Lot Description Conservation Area, Corner Lot, Cul-De-Sac, South of Route 28
Faces Bumps River Road to Wild Goose Way
Story 1
Foundation Concrete Perimeter
Sewer Septic Tank
Water Public
Level or Stories 1
Structure Type Clapboard
New Construction No
Schools
Elementary Schools Barnstable
Middle Schools Barnstable
High Schools Barnstable
School District Barnstable
Others
Tax ID 167042
Acceptable Financing Conventional
Distance to Beach 1 to 2
Listing Terms Conventional
Special Listing Condition None
Read Less




