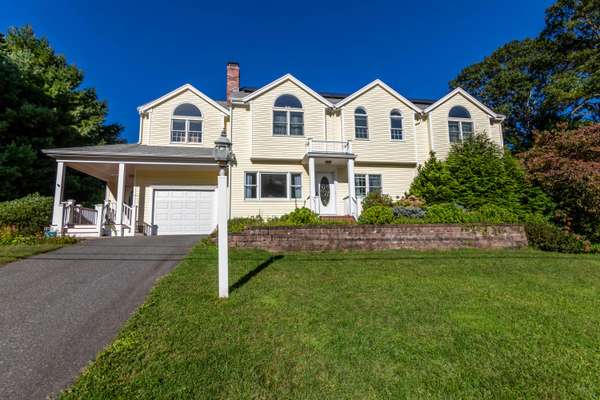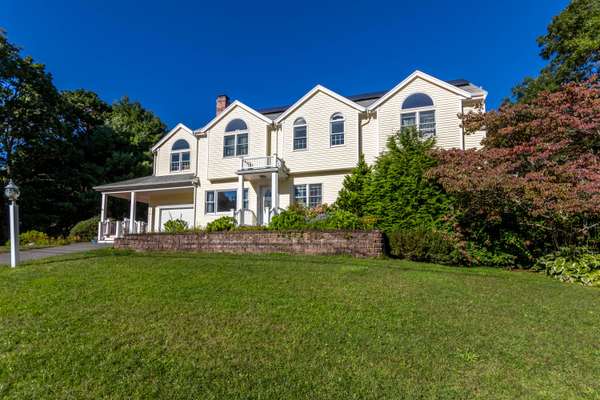For more information regarding the value of a property, please contact us for a free consultation.
52 Lovell's Road Cotuit, MA 02635
Want to know what your home might be worth? Contact us for a FREE valuation!

Our team is ready to help you sell your home for the highest possible price ASAP
Key Details
Sold Price $799,987
Property Type Single Family Home
Sub Type Single Family Residence
Listing Status Sold
Purchase Type For Sale
Square Footage 5,050 sqft
Price per Sqft $158
MLS Listing ID 22006693
Sold Date 11/30/20
Style Colonial
Bedrooms 5
Full Baths 5
Half Baths 3
HOA Y/N No
Abv Grd Liv Area 5,050
Originating Board Cape Cod & Islands API
Year Built 2006
Annual Tax Amount $9,761
Tax Year 2020
Lot Size 0.620 Acres
Acres 0.62
Special Listing Condition None
Property Description
Welcome home to this stunning 5 bedroom Colonial with in-ground heated salt water pool and income generating solar panels situated on .62 acre lot! If you've been looking for a one of a kind property with plenty of space to live & entertain safely, during this time we're in, look no further! There are so many special features being offered that you have to see it to appreciate it. As you enter through the front foyer you'll immediately notice the soaring ceilings & gleaming hardwood floors throughout. This unique property has an extremely versatile floor plan including an enormous living room with a gas fireplace, French doors & wall of windows that overlook the sparkling pool. A spacious library and work space with a gas fireplace overlooking the beautiful backyard. White kitchen with breakfast bar, stainless appliances & tile backsplash opens to the dining area with a wood burning fireplace. 2 master suites on the 2nd floor including private full baths with jacuzzi, separate dressing room, laundry & access to decks overlooking the pool. Finished walk out lower level featuring plenty of extra living space for in-laws, teens or au-pair suite. Located within steps to Lovell's Pond via wooded path or short drive to the quaint village of Cotuit. Central air, gas heat, garage & shed complete this one of a kind offering! Buyer's/Buyer's agent to verify all information contained herein.
Location
State MA
County Barnstable
Zoning Res
Direction Route 28 to Lovells Road.
Rooms
Other Rooms Outbuilding
Basement Finished, Walk-Out Access, Interior Entry, Full
Primary Bedroom Level Second
Master Bedroom 26x12
Bedroom 2 Second 14x13
Bedroom 3 First 14x13
Bedroom 4 First 14x9
Dining Room Dining Room
Kitchen Breakfast Nook, Upgraded Cabinets, Pantry, Kitchen
Interior
Interior Features Walk-In Closet(s), Recessed Lighting, Linen Closet, Pantry, Interior Balcony
Heating Forced Air, Hot Water
Cooling Central Air
Flooring Laminate, Tile, Wood
Fireplaces Number 2
Fireplaces Type Gas, Wood Burning
Fireplace Yes
Appliance Dishwasher, Gas Range, Washer, Refrigerator, Microwave, Dryer - Electric, Water Heater, Gas Water Heater
Laundry Electric Dryer Hookup, Washer Hookup, Second Floor
Basement Type Finished,Walk-Out Access,Interior Entry,Full
Exterior
Exterior Feature Yard, Underground Sprinkler, Garden
Garage Spaces 1.0
Fence Fenced, Fenced Yard
Pool Heated, Pool Sweep, In Ground
View Y/N No
Roof Type Asphalt,Pitched
Street Surface Paved
Porch Deck, Porch, Patio
Garage Yes
Private Pool Yes
Building
Lot Description Conservation Area, Shopping, Near Golf Course, Cleared, Sloped, Level, North of Route 28
Faces Route 28 to Lovells Road.
Story 2
Foundation Concrete Perimeter, Poured
Sewer Private Sewer
Water Public
Level or Stories 2
Structure Type Vinyl/Aluminum
New Construction No
Schools
Elementary Schools Barnstable
Middle Schools Barnstable
High Schools Barnstable
School District Barnstable
Others
Tax ID 040.070
Acceptable Financing Conventional
Distance to Beach .3 - .5
Listing Terms Conventional
Special Listing Condition None
Read Less




