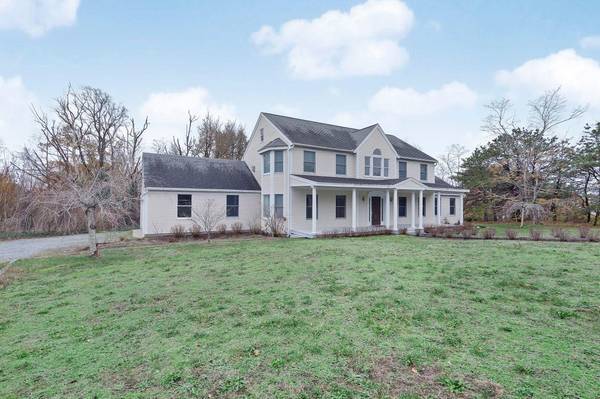For more information regarding the value of a property, please contact us for a free consultation.
2 Lambrou Lane Truro, MA 02666
Want to know what your home might be worth? Contact us for a FREE valuation!

Our team is ready to help you sell your home for the highest possible price ASAP
Key Details
Sold Price $752,500
Property Type Single Family Home
Sub Type Single Family Residence
Listing Status Sold
Purchase Type For Sale
Square Footage 4,104 sqft
Price per Sqft $183
MLS Listing ID 22008031
Sold Date 03/24/21
Style Colonial
Bedrooms 4
Full Baths 3
Half Baths 1
HOA Y/N No
Abv Grd Liv Area 4,104
Originating Board Cape Cod & Islands API
Year Built 2001
Annual Tax Amount $4,680
Tax Year 2021
Lot Size 0.920 Acres
Acres 0.92
Special Listing Condition None
Property Description
Minutes to Provincetown's restaurants and beaches! A welcoming farmers porch greets you as you approach. This home has it all- 3 BR's and 2 1/2 BA's on the main and upper level, plus a finished lower level. A vaulted foyer with chandelier greets you upon entry. The adjacent living room with gas fireplace is large enough to seat all your guests. The nearby kitchen with double ovens and cherry cabinets has a separate walk-in pantry closet. Next to the garage entrance is a half BA. The grand and sunny family room with gas fireplace gives you plenty of entertaining space. A nearby room can serve as a dining room or home office. Upstairs, the primary BR has a walk-in closet and oversized BA with separate tub and shower. A guest BA and 2 more spacious BR's complete this level. On the garden level is a magnificent in-law/Au Pair or overflow guest space with sliders to a patio. Over 1,200 sq ft of living space including a large BR and BA with shower complete this separate area. A low maintenance exterior gives this home great curb appeal. Central Air, an alarm system and central vacuum system complete this home's offerings.
Location
State MA
County Barnstable
Zoning RES
Direction Rte. 6 to Lambrou Lane near Highland Road exit.
Rooms
Basement Finished, Interior Entry
Interior
Heating Forced Air
Cooling Central Air
Flooring Hardwood, Carpet
Fireplaces Number 2
Fireplace Yes
Appliance Water Heater
Basement Type Finished,Interior Entry
Exterior
Garage Spaces 2.0
View Y/N No
Roof Type Asphalt,Shingle
Porch Deck, Porch, Patio
Garage Yes
Private Pool No
Building
Lot Description Wooded, Cul-De-Sac
Faces Rte. 6 to Lambrou Lane near Highland Road exit.
Story 2
Foundation Concrete Perimeter, Poured
Sewer Private Sewer
Water Well
Level or Stories 2
Structure Type See Remarks
New Construction No
Schools
Elementary Schools Nauset
Middle Schools Nauset
High Schools Nauset
School District Nauset
Others
Tax ID 362210
Acceptable Financing Conventional
Distance to Beach 1 to 2
Listing Terms Conventional
Special Listing Condition None
Read Less




