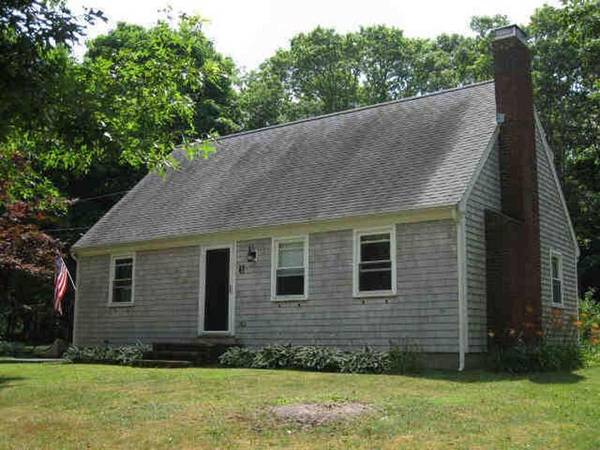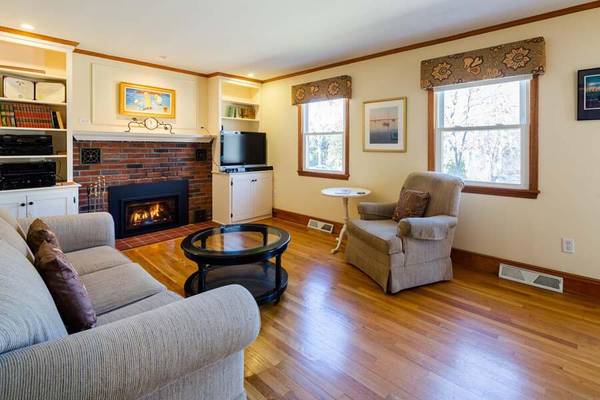For more information regarding the value of a property, please contact us for a free consultation.
41 Lake Street Cotuit, MA 02635
Want to know what your home might be worth? Contact us for a FREE valuation!

Our team is ready to help you sell your home for the highest possible price ASAP
Key Details
Sold Price $605,000
Property Type Single Family Home
Sub Type Single Family Residence
Listing Status Sold
Purchase Type For Sale
Square Footage 1,426 sqft
Price per Sqft $424
MLS Listing ID 22101066
Sold Date 04/15/21
Style Cape
Bedrooms 3
Full Baths 2
HOA Y/N No
Abv Grd Liv Area 1,426
Originating Board Cape Cod & Islands API
Year Built 1967
Annual Tax Amount $4,178
Tax Year 2021
Lot Size 0.470 Acres
Acres 0.47
Special Listing Condition Standard
Property Description
Located in the heart of Cotuit village sits this lovely Cape Cod escape property on close to a half acre lot boasting: beautiful hardwoods throughout, fireplace living room with built-ins and recessed lighting, first floor bedroom with access to full bath, renovated kitchen with upgraded cabinets, dining room with built-in closet currently used as home office. Two additional spacious bedrooms with ample closet space and another full bath on second level complete this village home. Short walk to beach, Cotuit grocery store, library, park, post office, church, town dock and Lowell baseball field. Start creating your own Cape Cod memories for years to come!
Location
State MA
County Barnstable
Zoning RF
Direction Main Street Cotuit to Old Oyster Road. Continue straight onto High St. to right on Lake to #41 on left. See yard sign.
Rooms
Other Rooms Outbuilding
Basement Bulkhead Access, Interior Entry, Full
Primary Bedroom Level First
Bedroom 2 Second
Dining Room Built-in Features, Dining Room, Closet
Kitchen Built-in Features, Kitchen, Dining Area, Ceiling Fan(s)
Interior
Interior Features Recessed Lighting, Linen Closet
Heating Forced Air
Cooling None
Flooring Hardwood, Tile
Fireplaces Number 1
Fireplaces Type Gas
Fireplace Yes
Appliance Dishwasher, Electric Range, Range Hood, Refrigerator, Microwave, Dryer - Electric, Water Heater
Laundry Electric Dryer Hookup, Washer Hookup
Basement Type Bulkhead Access,Interior Entry,Full
Exterior
Exterior Feature Yard, Outdoor Shower
View Y/N No
Roof Type Asphalt
Street Surface Paved
Garage No
Private Pool No
Building
Lot Description Conservation Area, Near Golf Course, Public Tennis, Marina, In Town Location, South of Route 28
Faces Main Street Cotuit to Old Oyster Road. Continue straight onto High St. to right on Lake to #41 on left. See yard sign.
Story 2
Foundation Poured
Sewer Private Sewer
Water Public
Level or Stories 2
Structure Type Shingle Siding
New Construction No
Schools
Elementary Schools Barnstable
Middle Schools Barnstable
High Schools Barnstable
School District Barnstable
Others
Tax ID 020027
Acceptable Financing Conventional
Distance to Beach .5 - 1
Listing Terms Conventional
Special Listing Condition Standard
Read Less




