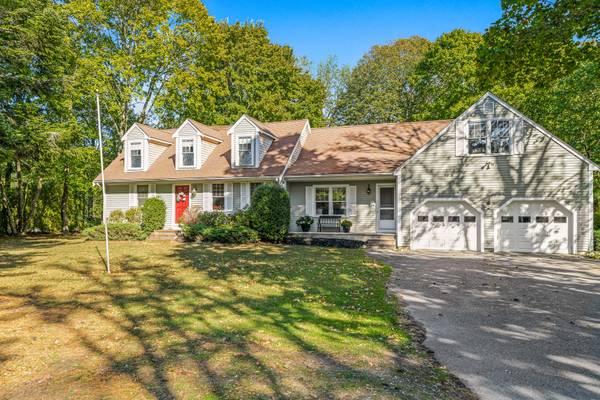For more information regarding the value of a property, please contact us for a free consultation.
72 Main Street Cotuit, MA 02635
Want to know what your home might be worth? Contact us for a FREE valuation!

Our team is ready to help you sell your home for the highest possible price ASAP
Key Details
Sold Price $639,900
Property Type Single Family Home
Sub Type Single Family Residence
Listing Status Sold
Purchase Type For Sale
Square Footage 2,000 sqft
Price per Sqft $319
MLS Listing ID 22101354
Sold Date 06/30/21
Style Cape
Bedrooms 5
Full Baths 3
HOA Y/N No
Abv Grd Liv Area 2,000
Originating Board Cape Cod & Islands API
Year Built 1965
Annual Tax Amount $5,354
Tax Year 2021
Lot Size 0.880 Acres
Acres 0.88
Special Listing Condition None
Property Description
Summer is near and this lovely home offers the perfect location for enjoying Cape Cod life. Walk or ride your bike to the village center, where you'll find a quaint seaside setting with a harbor, several beaches, a P.O., library, the Cotuit market, the Kettle Ho restaurant and of course the ever popular Cotuit Kettleers baseball games at Lowell Field. This well built home offers 5 BRS, 3 full baths, a large family/living room, kitchen with an eating area, a dining room & home office - a flexible layout that can accommodate multiple uses of space. The large (.88) acres and level lot provides ample space for outdoor living, games, boat storage and more - plus there's a detached 2 car garage in the back that's used primarily for storage. This property is a gem to be sure, used and treasured by the same family since 1992. Buyers/agents, please verify all info contained herein. Taxes may vary depending on residency status.
Location
State MA
County Barnstable
Zoning RF
Direction Rte 28 to Main Street to # 72 on right
Rooms
Other Rooms Outbuilding
Basement Bulkhead Access, Interior Entry
Interior
Heating Hot Water
Cooling Central Air, Wall Unit(s)
Flooring Carpet, Tile, Wood
Fireplace No
Appliance Water Heater, Gas Water Heater
Basement Type Bulkhead Access,Interior Entry
Exterior
Exterior Feature Yard, Outdoor Shower
Garage Spaces 2.0
View Y/N No
Roof Type Pitched
Street Surface Paved
Porch Deck, Porch
Garage Yes
Private Pool No
Building
Faces Rte 28 to Main Street to # 72 on right
Story 2
Foundation Poured
Sewer Septic Tank
Water Public
Level or Stories 2
Structure Type Clapboard,Shingle Siding
New Construction No
Schools
Elementary Schools Barnstable
Middle Schools Barnstable
High Schools Barnstable
School District Barnstable
Others
Tax ID 023007
Acceptable Financing Conventional
Distance to Beach 1 to 2
Listing Terms Conventional
Special Listing Condition None
Read Less




