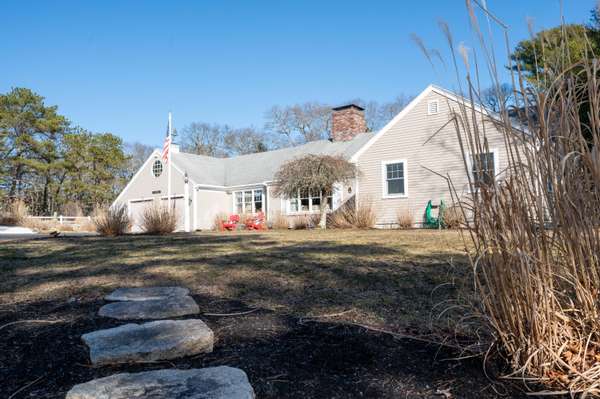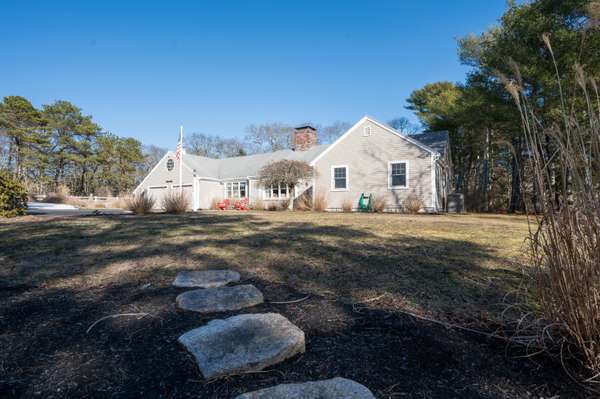For more information regarding the value of a property, please contact us for a free consultation.
23 Brandywyne Court Cotuit, MA 02635
Want to know what your home might be worth? Contact us for a FREE valuation!

Our team is ready to help you sell your home for the highest possible price ASAP
Key Details
Sold Price $930,000
Property Type Single Family Home
Sub Type Single Family Residence
Listing Status Sold
Purchase Type For Sale
Square Footage 2,197 sqft
Price per Sqft $423
Subdivision Cotuit Bay Shores
MLS Listing ID 22101799
Sold Date 06/17/21
Style Ranch
Bedrooms 3
Full Baths 2
Half Baths 1
HOA Fees $66/ann
HOA Y/N Yes
Abv Grd Liv Area 2,197
Originating Board Cape Cod & Islands API
Year Built 1980
Annual Tax Amount $6,534
Tax Year 2021
Lot Size 1.210 Acres
Acres 1.21
Special Listing Condition None
Property Description
Cotuit Bay Shores gorgeous ranch home has been beautifully updated and is truly move in condition. Large level lot is 1.2 acres and manicured with stone walls, patio, deck, brick walk way, hydrangeas and many other plantings. The outside entertaining area is the best! Azek deck with cable rails features a hot tub and loads of room for chairs, tables and the grill. There's a patio and firepit also. The inside of the home is immaculate. Wood floors. 2 fireplaces. French doors to deck from both the family room and the master bedroom. Oversized 2 car garage with storage above steps into the hall and back mud room with half bath. Laundry is here, too, as you walk into the kitchen with granite counters which flows easily into the dining room or to the more informal eating area next to the family room. So many special features like wainscoting, built ins, front foyer, new windows, central AC, recent natural gas conversion for efficient heating. Cotuit Bay Shores offers a deep water dock, private sandy beach, tennis courts, walking trails, childrens play area. This home is a treasure.
Location
State MA
County Barnstable
Zoning RF
Direction Route 28 to Old Post Road to Cotuit Bay Drive to Brandywyne
Rooms
Other Rooms Outbuilding
Basement Bulkhead Access, Interior Entry, Full
Primary Bedroom Level First
Bedroom 2 First
Bedroom 3 First
Dining Room Built-in Features, Dining Room
Kitchen Breakfast Bar, Recessed Lighting, Kitchen, Dining Area, Built-in Features
Interior
Interior Features Recessed Lighting, Linen Closet, Mud Room, HU Cable TV
Heating Hot Water
Cooling Central Air
Flooring Carpet, Wood, Tile
Fireplaces Number 2
Fireplaces Type Wood Burning
Fireplace Yes
Appliance Dishwasher, Microwave, Washer, Refrigerator, Electric Range, Dryer - Electric, Water Heater, Electric Water Heater
Laundry Electric Dryer Hookup, Washer Hookup, First Floor
Basement Type Bulkhead Access,Interior Entry,Full
Exterior
Exterior Feature Underground Sprinkler, Yard, Outdoor Shower, Garden
Garage Spaces 2.0
Community Features Beach, Dock, Common Area, Playground
View Y/N No
Roof Type Asphalt
Street Surface Paved
Porch Deck, Patio
Garage Yes
Private Pool No
Building
Lot Description Near Golf Course, Shopping, Marina, House of Worship, Level
Faces Route 28 to Old Post Road to Cotuit Bay Drive to Brandywyne
Story 1
Foundation Poured
Sewer Private Sewer
Water Public
Level or Stories 1
Structure Type Shingle Siding
New Construction No
Schools
Elementary Schools Barnstable
Middle Schools Barnstable
High Schools Barnstable
School District Barnstable
Others
Tax ID 056050
Acceptable Financing Conventional
Distance to Beach .3 - .5
Listing Terms Conventional
Special Listing Condition None
Read Less




