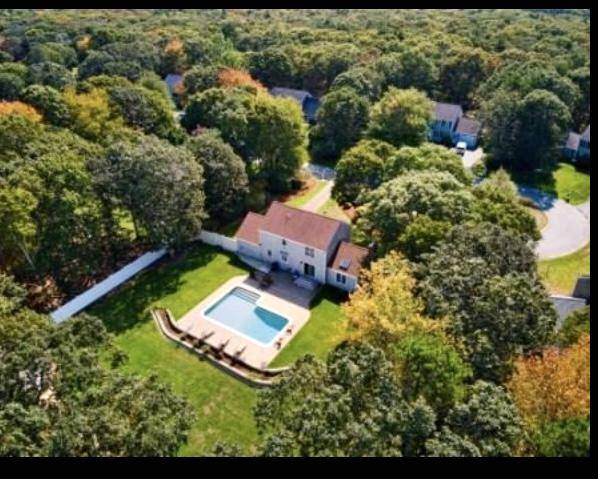For more information regarding the value of a property, please contact us for a free consultation.
13 Grandwood Drive Forestdale, MA 02644
Want to know what your home might be worth? Contact us for a FREE valuation!

Our team is ready to help you sell your home for the highest possible price ASAP
Key Details
Sold Price $726,000
Property Type Single Family Home
Sub Type Single Family Residence
Listing Status Sold
Purchase Type For Sale
Square Footage 1,928 sqft
Price per Sqft $376
MLS Listing ID 22102055
Sold Date 06/30/21
Style Colonial
Bedrooms 3
Full Baths 3
HOA Y/N No
Abv Grd Liv Area 1,928
Originating Board Cape Cod & Islands API
Year Built 1998
Annual Tax Amount $6,225
Tax Year 2021
Lot Size 0.570 Acres
Acres 0.57
Special Listing Condition None
Property Description
Welcome to House Beautiful! This young Colonial on over half acre land features all the amenities you've been looking for! Immaculate move in condition, great space, at a great location and much more! Gorgeous in and out with newly installed in-ground swimming pool on a manicured fenced in backyard, perfect for families or guests enjoyment. Renovated kitchen boosting custom cabinetry, crown molding, granite tops, breakfast island and top of the line appliances. There's also a dining area off kitchen with pool views from sliding doors. Step down to a nice and bright living room with cathedral ceilings & gas fireplace. A full bath, home office with french doors, plus a front entry seating room completes the first floor. Gleaming hardwood floors throughout main level. 3 bedrooms upstairs including a very spacious master with walk in closet and full bath.Finished basement with family room, gym, a third full bathroom w/laundry, & a climate controlled storage room w/built ins. House is set up for charging electric vehicles, & dedicated breakers for generator install. Mini splits to cool off entire first and second floors. Must see!
Location
State MA
County Barnstable
Zoning R2
Direction Rte 130to Grand Oak, to left on Little Acorn , to right on Grandwood. First House at cul-de-sac.
Rooms
Other Rooms Outbuilding
Basement Bulkhead Access, Interior Entry, Full, Finished
Primary Bedroom Level Second
Master Bedroom 14x16
Bedroom 2 Second 12x13
Bedroom 3 Second 11x13
Dining Room Recessed Lighting, Dining Room
Kitchen Kitchen, Breakfast Bar, Built-in Features, Pantry
Interior
Interior Features HU Cable TV, Wine Cooler, Walk-In Closet(s), Sound System, Recessed Lighting
Heating Hot Water
Cooling Wall Unit(s)
Flooring Hardwood, Carpet, Tile
Fireplaces Number 1
Fireplaces Type Gas
Fireplace Yes
Window Features Skylight
Appliance Tankless Water Heater, Gas Water Heater
Laundry Washer Hookup, Gas Dryer Hookup, Laundry Room, Countertops, Built-Ins, Private Full Bath, In Basement
Basement Type Bulkhead Access,Interior Entry,Full,Finished
Exterior
Exterior Feature Outdoor Shower, Underground Sprinkler
Garage Spaces 1.0
Fence Fenced Yard
Pool In Ground
Community Features Golf, Marina
View Y/N No
Roof Type Asphalt,Pitched
Street Surface Paved
Porch Patio
Garage Yes
Private Pool Yes
Building
Lot Description Near Golf Course, School, Major Highway, House of Worship, Cleared, Level, Cul-De-Sac, North of Route 28
Faces Rte 130to Grand Oak, to left on Little Acorn , to right on Grandwood. First House at cul-de-sac.
Story 2
Foundation Poured
Sewer Private Sewer
Water Public
Level or Stories 2
Structure Type Clapboard,Shingle Siding
New Construction No
Schools
Elementary Schools Sandwich
Middle Schools Sandwich
High Schools Sandwich
School District Sandwich
Others
Tax ID 111790
Acceptable Financing Conventional
Distance to Beach 2 Plus
Listing Terms Conventional
Special Listing Condition None
Read Less




