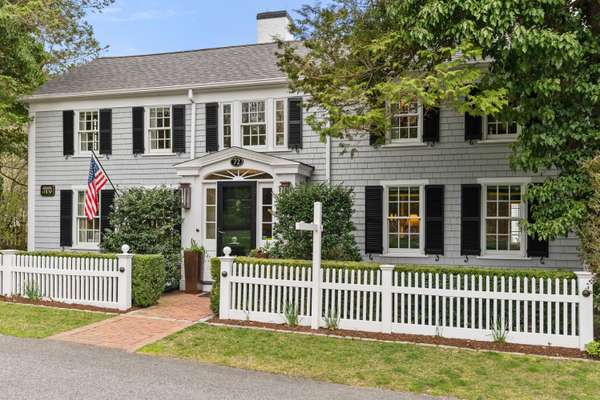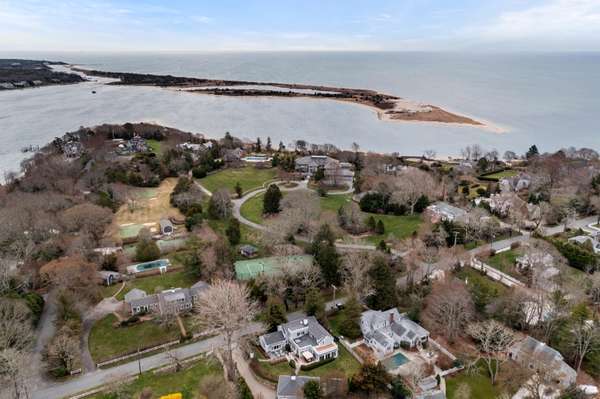For more information regarding the value of a property, please contact us for a free consultation.
72 Oceanview Avenue Cotuit, MA 02635
Want to know what your home might be worth? Contact us for a FREE valuation!

Our team is ready to help you sell your home for the highest possible price ASAP
Key Details
Sold Price $2,475,000
Property Type Single Family Home
Sub Type Single Family Residence
Listing Status Sold
Purchase Type For Sale
Square Footage 4,319 sqft
Price per Sqft $573
MLS Listing ID 22101991
Sold Date 07/12/21
Style Colonial
Bedrooms 5
Full Baths 5
HOA Y/N No
Abv Grd Liv Area 4,319
Originating Board Cape Cod & Islands API
Year Built 1830
Annual Tax Amount $15,699
Tax Year 2021
Lot Size 0.300 Acres
Acres 0.3
Special Listing Condition Standard
Property Description
This pristine Colonial features amenities that everyone will adore! A newly renovated kitchen with custom cabinetry, built-in TV, pot filler, granite counters, seating for 8 & top of the line appliances. The dining room features a gas fireplace, and bay window. With four living spaces; living room, family room, den, and sunroom, the first floor is perfect for entertaining. The family room & den boast beautiful custom-built ins. The living room has a gas fireplace, making this house comfortable year-round. Enjoy the breeze in the three seasons sunroom overlooking the beautifully landscaped and lush backyard. A bedroom w/ an ensuite completes the first floor. 3 bedrooms on the 2nd floor each w/ full bath. The Master bedroom has a custom walk-in closet, steam shower and access to a 2nd floor deck.The fully heated and air conditioned 2 story guest house (2 bed septic) was rebuilt in 2016. The Guest House has one large bedroom (sleeps 10), large screen TV, surround sound & ceiling fan. The bathroom has a double vanity, 2 toilets & shower/changing area. A 2nd exterior door leads to 1 of 2 outdoor showers. A large 2 car garage w/ utility room & built-in storage completes this building.
Location
State MA
County Barnstable
Zoning RF
Direction Main Street to Ocean View Ave
Rooms
Other Rooms Outbuilding
Basement Interior Entry, Partial, Crawl Space
Primary Bedroom Level Second
Master Bedroom 17.416666x16.666666
Bedroom 2 First 14.333333x12.75
Bedroom 3 Second 16.583333x12.5
Bedroom 4 Second 16.416666x13.083333
Dining Room Recessed Lighting, Dining Room, Built-in Features
Kitchen Upgraded Cabinets, Recessed Lighting, Shared Full Bath, HU Cable TV, Kitchen, High Speed Internet, Ceiling Fan(s), Built-in Features, Breakfast Bar
Interior
Interior Features Cedar Closet(s), Walk-In Closet(s), Sound System, Sauna, Recessed Lighting, Linen Closet, Mud Room, HU Cable TV
Heating Forced Air, Hot Water
Cooling Central Air
Flooring Carpet, Tile, Hardwood
Fireplaces Number 2
Fireplaces Type Gas
Fireplace Yes
Window Features Bay/Bow Windows,Skylight
Appliance Trash Compactor, Other, Washer, Wall/Oven Cook Top, Range Hood, Refrigerator, Gas Range, Microwave, Freezer, Dryer - Gas, Dishwasher, Water Heater, Gas Water Heater
Laundry Gas Dryer Hookup, Washer Hookup
Basement Type Interior Entry,Partial,Crawl Space
Exterior
Exterior Feature Underground Sprinkler, Yard, Outdoor Shower, Garden
Garage Spaces 2.0
Fence Fenced, Fenced Yard
Community Features Basic Cable, Tennis Court(s), Marina, Golf, Dock, Conservation Area, Playground, Beach
View Y/N No
Roof Type Asphalt,Other,Flat
Street Surface Paved
Porch Deck, Patio
Garage Yes
Private Pool No
Building
Lot Description Conservation Area, Major Highway, Public Tennis, Marina, Near Golf Course, House of Worship, Level, South of Route 28
Faces Main Street to Ocean View Ave
Story 2
Foundation Block, Slab, Poured, Concrete Perimeter, Brick/Mortar
Sewer Private Sewer
Water Public
Level or Stories 2
Structure Type Shingle Siding
New Construction No
Schools
Elementary Schools Barnstable
Middle Schools Barnstable
High Schools Barnstable
School District Barnstable
Others
Tax ID 034054
Acceptable Financing Cash
Distance to Beach .1 - .3
Listing Terms Cash
Special Listing Condition Standard
Read Less




