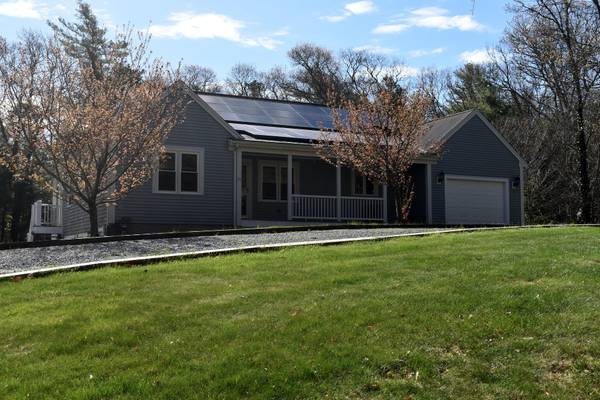For more information regarding the value of a property, please contact us for a free consultation.
24 Craft Road Forestdale, MA 02644
Want to know what your home might be worth? Contact us for a FREE valuation!

Our team is ready to help you sell your home for the highest possible price ASAP
Key Details
Sold Price $620,000
Property Type Single Family Home
Sub Type Single Family Residence
Listing Status Sold
Purchase Type For Sale
Square Footage 1,642 sqft
Price per Sqft $377
MLS Listing ID 22102270
Sold Date 07/07/21
Style Ranch
Bedrooms 4
Full Baths 3
HOA Y/N No
Abv Grd Liv Area 1,642
Originating Board Cape Cod & Islands API
Year Built 2002
Annual Tax Amount $6,732
Tax Year 2021
Lot Size 1.250 Acres
Acres 1.25
Special Listing Condition Broker-Agent/Owner
Property Description
Custom Ranch built in 2002 with legal in law apartment located in the walk out basement. Hardwood floors through out, central air, central vac, 2 gas fire places and a back up generator for the entire home. One car garage attached to the main home and 2 car below (3 total). Farmers porch in the front and a covered porch located off back living room. Solar panels with locked in electric price for 20 years. Irrigation system throughout the exterior of the home. Very private area nestled away that allows for quiet and peaceful day/nights! Natural Gas outlet for grill in covered back porch. Large jacuzzi plus laundry and newly remodeled tile shower in master bath. Updated windows and sliders with transferable lifetime warranty. Large shelved in attic for extra storage. Maintenance free exterior. Brazilian Cherry floors in kitchen with maple Cabinets in upstairs kitchen. Laminate floors/tile throughout the basement apartment with second kitchen. Gas Stoves in both. Beautiful stone patio with fire pit in the backyard for all of your entertainment needs. Three washer/dryer hook ups throughout the home. Many other updates that have been made within the past couple years as well
Location
State MA
County Barnstable
Zoning R2
Direction Rt. 130 to Artisan to right on Guild to a left (careful you can miss it) on Craft
Rooms
Basement Finished, Interior Entry, Walk-Out Access
Interior
Heating Forced Air
Cooling Central Air
Flooring Hardwood, Tile, Laminate
Fireplace No
Appliance Water Heater, Gas Water Heater
Basement Type Finished,Interior Entry,Walk-Out Access
Exterior
Exterior Feature Underground Sprinkler
Garage Spaces 3.0
View Y/N No
Roof Type Asphalt,Pitched
Street Surface Unimproved,Paved
Porch Deck, Patio
Garage Yes
Private Pool No
Building
Faces Rt. 130 to Artisan to right on Guild to a left (careful you can miss it) on Craft
Story 1
Foundation Poured
Sewer Private Sewer
Water Public
Level or Stories 1
Structure Type Vinyl/Aluminum
New Construction No
Schools
Elementary Schools Sandwich
Middle Schools Sandwich
High Schools Sandwich
School District Sandwich
Others
Tax ID 7240
Acceptable Financing Conventional
Listing Terms Conventional
Special Listing Condition Broker-Agent/Owner
Read Less




