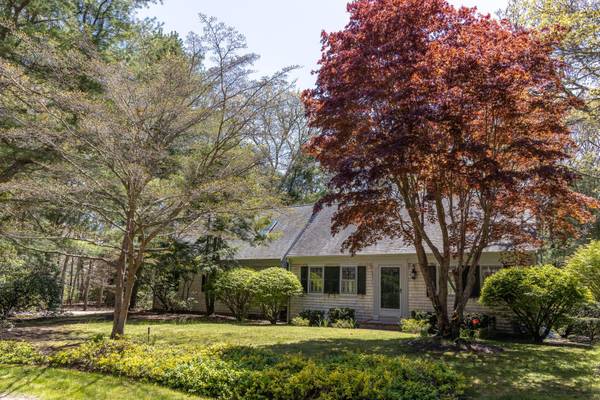For more information regarding the value of a property, please contact us for a free consultation.
11 Bay Road Cotuit, MA 02635
Want to know what your home might be worth? Contact us for a FREE valuation!

Our team is ready to help you sell your home for the highest possible price ASAP
Key Details
Sold Price $759,000
Property Type Single Family Home
Sub Type Single Family Residence
Listing Status Sold
Purchase Type For Sale
Square Footage 2,263 sqft
Price per Sqft $335
MLS Listing ID 22102644
Sold Date 08/06/21
Style Cape
Bedrooms 3
Full Baths 3
HOA Y/N No
Abv Grd Liv Area 2,263
Originating Board Cape Cod & Islands API
Year Built 1968
Annual Tax Amount $4,532
Tax Year 2021
Lot Size 0.850 Acres
Acres 0.85
Special Listing Condition None
Property Description
Nestled in the woods south of School St in Cotuit, this 3-bedroom Cape is awaiting your finishing touches. Located on 0.85 acres, with no neighbors on three sides and mature plantings, this home provides plenty of privacy from the rear deck and hot tub. Inside, relax by the wood fireplace in the living/dining room or the gas stove in the sunroom. The galley kitchen, with views of the deck and woods, is ready for updates. A bonus room, formerly a bedroom, and a combination full bath and laundry room are located just off the kitchen. Upstairs, there are two generous bedrooms with hardwood floor and share a full bath. Over the 2-car garage is a large room with en suite bath and walk-in closet that could make a perfect primary bedroom. Mechanical systems have been updated, including a Lennox gas HVAC system and Kohler whole home generator. Please verify all information contained herein. Mask must be worn for all showings.
Location
State MA
County Barnstable
Zoning RF
Direction School St to Santuit Rd. House will be at the intersection of Santuit Rd (where it turns to dirt) and Bay Rd.
Rooms
Other Rooms Outbuilding
Basement Full, Interior Entry
Primary Bedroom Level Second
Master Bedroom 19x22
Bedroom 2 Second 18x11
Bedroom 3 Second 18x10
Kitchen Kitchen
Interior
Interior Features Mud Room
Heating Forced Air
Cooling Central Air
Flooring Carpet, Tile, Wood, Laminate
Fireplaces Number 1
Fireplaces Type Wood Burning
Fireplace Yes
Window Features Skylight(s),Bay/Bow Windows
Appliance Dryer - Electric, Gas Range, Washer, Refrigerator, Microwave, Water Heater, Electric Water Heater, Gas Water Heater
Basement Type Full,Interior Entry
Exterior
Exterior Feature Underground Sprinkler
Garage Spaces 2.0
View Y/N No
Roof Type Pitched,Shingle
Street Surface Paved
Porch Deck
Garage Yes
Private Pool No
Building
Lot Description Conservation Area, Near Golf Course, Level, Wooded, South of Route 28
Faces School St to Santuit Rd. House will be at the intersection of Santuit Rd (where it turns to dirt) and Bay Rd.
Story 2
Foundation Poured
Sewer Septic Tank
Water Public
Level or Stories 2
Structure Type Shingle Siding
New Construction No
Schools
Elementary Schools Barnstable
Middle Schools Barnstable
High Schools Barnstable
School District Barnstable
Others
Tax ID 020001
Acceptable Financing Conventional
Distance to Beach .1 - .3
Listing Terms Conventional
Special Listing Condition None
Read Less




