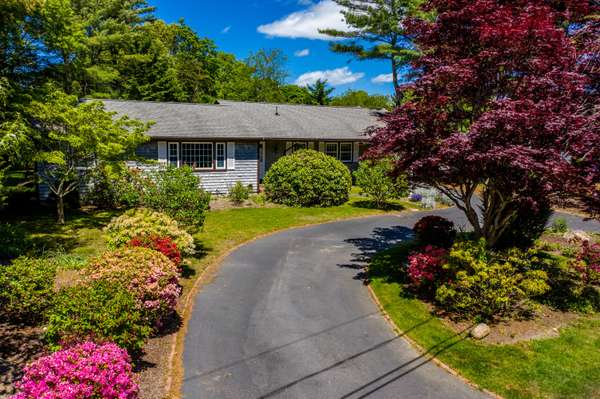For more information regarding the value of a property, please contact us for a free consultation.
82 Lakeside Drive East Centerville, MA 02632
Want to know what your home might be worth? Contact us for a FREE valuation!

Our team is ready to help you sell your home for the highest possible price ASAP
Key Details
Sold Price $535,000
Property Type Single Family Home
Sub Type Single Family Residence
Listing Status Sold
Purchase Type For Sale
Square Footage 1,552 sqft
Price per Sqft $344
Subdivision Holly Point
MLS Listing ID 22102920
Sold Date 10/12/21
Style Ranch
Bedrooms 3
Full Baths 2
HOA Fees $8/ann
HOA Y/N Yes
Abv Grd Liv Area 1,552
Originating Board Cape Cod & Islands API
Year Built 1972
Annual Tax Amount $4,238
Tax Year 2021
Lot Size 0.360 Acres
Acres 0.36
Special Listing Condition Standard
Property Description
One floor living in a wonderful neighborhood. The Holly Point Beach and Tennis Association offers the best of Cape Cod living. Almost surrounded by water this beautifully landscaped home has a good amount of privacy. The floor plan offers living room, family room and open dining area of the kitchen. The primary bedroom has a private full bath, the other two bedrooms are at the other end of the home sharing the primary full bath. This home will be spectacular with just a few updates. Backyard has a large deck with a motorized awning. The home has a natural gas generator with an automatic transfer switch. Enjoy the private beach and tennis for a small association fee.
Location
State MA
County Barnstable
Zoning RD-1
Direction Shootfying Hill Rd to Huckins Neck Rd to Lakeside Drive E
Rooms
Basement Bulkhead Access, Interior Entry, Full
Interior
Heating Hot Water
Cooling None
Flooring Hardwood, Carpet, Tile, Vinyl
Fireplaces Number 1
Fireplace Yes
Appliance Water Heater, Gas Water Heater
Basement Type Bulkhead Access,Interior Entry,Full
Exterior
Exterior Feature Yard, Underground Sprinkler
Garage Spaces 1.0
View Y/N No
Roof Type Asphalt
Street Surface Paved
Porch Deck
Garage Yes
Private Pool No
Building
Faces Shootfying Hill Rd to Huckins Neck Rd to Lakeside Drive E
Story 1
Foundation Poured
Sewer Septic Tank
Water Public
Level or Stories 1
Structure Type Shingle Siding
New Construction No
Schools
Elementary Schools Barnstable
Middle Schools Barnstable
High Schools Barnstable
School District Barnstable
Others
Tax ID 252104
Acceptable Financing Conventional
Distance to Beach .1 - .3
Listing Terms Conventional
Special Listing Condition Standard
Read Less




