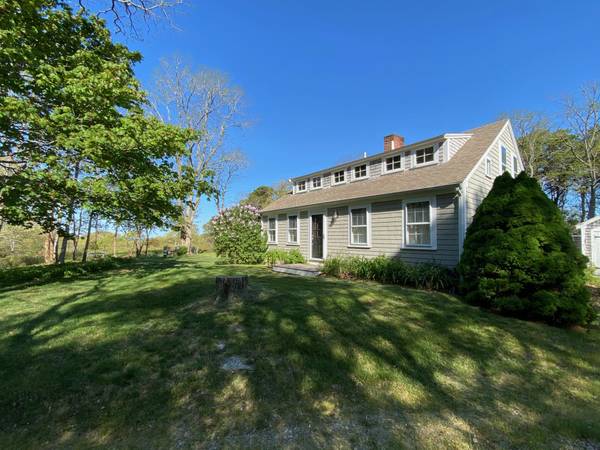For more information regarding the value of a property, please contact us for a free consultation.
1 & 2 Maria Rose Path Truro, MA 02666
Want to know what your home might be worth? Contact us for a FREE valuation!

Our team is ready to help you sell your home for the highest possible price ASAP
Key Details
Sold Price $1,695,000
Property Type Single Family Home
Sub Type Single Family Residence
Listing Status Sold
Purchase Type For Sale
Square Footage 1,684 sqft
Price per Sqft $1,006
Subdivision South Of Pamet
MLS Listing ID 22103526
Sold Date 10/08/21
Style Cape
Bedrooms 3
Full Baths 2
HOA Y/N No
Abv Grd Liv Area 1,684
Originating Board Cape Cod & Islands API
Year Built 1929
Annual Tax Amount $8,144
Tax Year 2021
Lot Size 2.070 Acres
Acres 2.07
Special Listing Condition Broker-Agent/Owner
Property Description
With its sea breezes, dazzling sunsets, starry skies & Bay views, this So Truro property lets one imagine life on ''old Cape Cod''! Short walk to Pamet Harbor & near several beaches, the offering includes TWO separate parcels each addressed to & w/ frontage on existing, private, paved, approved assn road (listing includes the road) - #2 has an YR 3BR cape on 40K+ SF of land, #1 is separate 40K+ SF (building lot) w/ drilled well, and subdivision road has appx 9500+ SF in road layout . Property front Depot Rd to the North and abuts 2 parcels owned by the Truro Conservation Trust (TCT) to the South & West. In addition to the access across Maria Rose Path, both parcels enjoy perpetual easements across the 2 TCT parcels - a view easement (in the direction of the Bay) & an access easement (to the south to Old County Rd). Rare opportunity to create that family compound. Each property is separately recognized & taxed by Town Hall. This listing reflects the parcel ID for #1; corresponding data for #2 is not shown in listing details but BOTH parcels are included in this offering. Listing shows combined tax info. FYI: Zillow tracks each parcel separately Zillow tracks each property separately (#1 & #2) so to verify you'll need to enter in each address separately - the combined Zestimate for the two parcels in this package offering is in excess of the list price. Buyer and Buyer's agent/facilitator are responsible to conduct their own due diligence and independently verify the information provided that is of importance to the buyer. When the subdivision parcels are separately deeded, an association will be required to maintain the subdivision road known as Maria Rose Path. List agent is an owner.
Location
State MA
County Barnstable
Area South Truro
Zoning RES
Direction From Truro Center, west on Depot Road, head towards Pamet Harbor and the private association road (Maria Rose Path) is on the left
Rooms
Basement Bulkhead Access, Interior Entry, Full
Primary Bedroom Level First
Bedroom 2 Second
Bedroom 3 Second
Dining Room View, Dining Room, Ceiling Fan(s), Beamed Ceilings
Kitchen Kitchen, Pantry, Recessed Lighting
Interior
Interior Features Recessed Lighting, Pantry
Heating Forced Air
Cooling None
Flooring Wood, Tile
Fireplaces Number 1
Fireplaces Type Wood Burning
Fireplace Yes
Appliance Dishwasher, Water Treatment, Washer, Refrigerator, Electric Range, Microwave, Dryer - Electric, Water Heater, Electric Water Heater
Laundry Electric Dryer Hookup, Washer Hookup, Laundry Room, In Basement
Basement Type Bulkhead Access,Interior Entry,Full
Exterior
Exterior Feature Outdoor Shower, Yard
Garage Spaces 2.0
View Y/N Yes
Water Access Desc Bay/Harbor
View Bay/Harbor
Roof Type Asphalt
Street Surface Paved
Porch Porch
Garage Yes
Private Pool No
Building
Lot Description Conservation Area, Views
Faces From Truro Center, west on Depot Road, head towards Pamet Harbor and the private association road (Maria Rose Path) is on the left
Story 2
Foundation Concrete Perimeter
Sewer Septic Tank
Water Well
Level or Stories 2
Structure Type Shingle Siding
New Construction No
Schools
Elementary Schools Nauset
Middle Schools Nauset
High Schools Nauset
School District Nauset
Others
Tax ID 502920
Special Listing Condition Broker-Agent/Owner
Read Less




