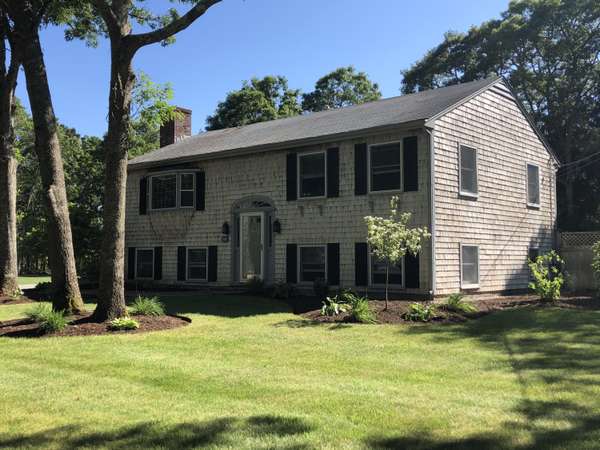For more information regarding the value of a property, please contact us for a free consultation.
69 Geraldine Road Cotuit, MA 02635
Want to know what your home might be worth? Contact us for a FREE valuation!

Our team is ready to help you sell your home for the highest possible price ASAP
Key Details
Sold Price $545,000
Property Type Single Family Home
Sub Type Single Family Residence
Listing Status Sold
Purchase Type For Sale
Square Footage 1,439 sqft
Price per Sqft $378
MLS Listing ID 22103560
Sold Date 08/12/21
Style Raised Ranch
Bedrooms 4
Full Baths 3
HOA Y/N No
Abv Grd Liv Area 1,439
Originating Board Cape Cod & Islands API
Year Built 1968
Annual Tax Amount $4,019
Tax Year 2020
Lot Size 0.540 Acres
Acres 0.54
Special Listing Condition Other - See Remarks
Property Description
This charming 26X40 1.5 story Raised Ranch is tucked pretty alongside a dead end paved roadway, on a 0.52 expansive lot. Located in a Cotuit neighborhood setting, with 4 bedrooms + bonus room, two Living Rooms, with plenty of space to spread out... an additional 1276 sf finished space in lower level. Gorgeous grounds plus a detached post n beam barn* (listed as a 1-car garage) has 2nd story area for your hobby, pets or possible tiny house?? Once home to a horse barn, horse lovers should check with Town to verify use*. You'll love the new sprinklers, brick/cobblestone patio, fire pit & outdoor entertaining space. Inside the kitchen has plenty of expansion possibilities, vaulted beamed ceiling Great Room, plus Dining Room for all your guests & Cape Cod memories. Passed Title V septic, town water, mostly natural gas heat with updated mechanicals.
Location
State MA
County Barnstable
Zoning 1010
Direction Route 28 to Geraldine, next to Cotuit Commons, across from Pepper's Pantry. Just a few minutes South of Stop N Shop plaza.
Rooms
Other Rooms Outbuilding
Basement Finished, Walk-Out Access, Other, Interior Entry, Full
Primary Bedroom Level First
Dining Room Dining Room
Kitchen Kitchen
Interior
Interior Features Mud Room
Heating Forced Air
Cooling None, Other
Flooring Carpet, Wood, Tile, Other, Laminate
Fireplace No
Appliance Cooktop, Dishwasher
Laundry Washer Hookup, Laundry Room
Basement Type Finished,Walk-Out Access,Other,Interior Entry,Full
Exterior
Exterior Feature Yard, Underground Sprinkler, Other
Garage Spaces 1.0
Fence Fenced, Fenced Yard
View Y/N No
Roof Type Asphalt
Street Surface Paved
Porch Deck, Patio
Garage Yes
Private Pool No
Building
Lot Description Near Golf Course, School, Shopping, Major Highway, Cleared, Wooded
Faces Route 28 to Geraldine, next to Cotuit Commons, across from Pepper's Pantry. Just a few minutes South of Stop N Shop plaza.
Story 1
Foundation Poured
Sewer Private Sewer
Water Public
Level or Stories 1
Structure Type Shingle Siding
New Construction No
Schools
Elementary Schools Barnstable
Middle Schools Barnstable
High Schools Barnstable
School District Barnstable
Others
Tax ID 040020
Acceptable Financing Conventional
Listing Terms Conventional
Special Listing Condition Other - See Remarks
Read Less




