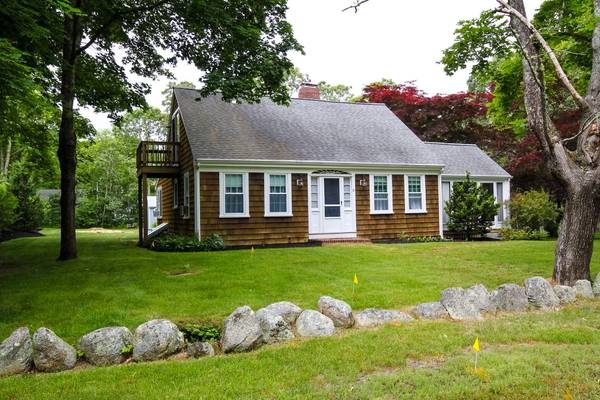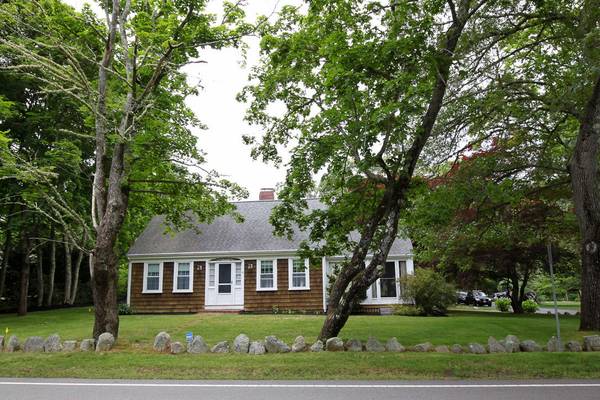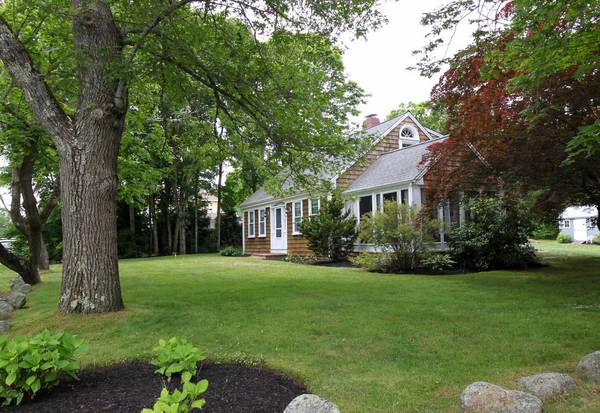For more information regarding the value of a property, please contact us for a free consultation.
81 High Street Cotuit, MA 02635
Want to know what your home might be worth? Contact us for a FREE valuation!

Our team is ready to help you sell your home for the highest possible price ASAP
Key Details
Sold Price $850,000
Property Type Single Family Home
Sub Type Single Family Residence
Listing Status Sold
Purchase Type For Sale
Square Footage 1,746 sqft
Price per Sqft $486
MLS Listing ID 22103785
Sold Date 08/12/21
Style Cape
Bedrooms 3
Full Baths 2
HOA Y/N No
Abv Grd Liv Area 1,746
Originating Board Cape Cod & Islands API
Year Built 1930
Annual Tax Amount $4,973
Tax Year 2021
Lot Size 0.260 Acres
Acres 0.26
Special Listing Condition None
Property Description
Cotuit Village Charmer!!! This beautiful home is situated on a corner lot in the heart of the village & walking distance to the Kettle Ho, Post Office, library, town dock and water! First floor has a gorgeous open country kitchen/ dining room that was recently added on, wood floors, fireplaced living room, amazing Sunroom and 2 bedrooms w/ full bath. Second floor has a dramatic bedroom suite with custom woodwork & exterior balcony with full bath PLUS..... there is being a brand new septic being installed! This home is full of character & charm, a true must see!!!
Location
State MA
County Barnstable
Zoning RF
Direction Main Street to School Street to right on High Street to #81 on left
Rooms
Other Rooms Outbuilding
Basement Bulkhead Access, Partial, Interior Entry
Dining Room Recessed Lighting
Kitchen Recessed Lighting, Upgraded Cabinets
Interior
Interior Features Cedar Closet(s), Recessed Lighting
Heating Hot Water
Cooling None
Flooring Carpet, Tile, Wood
Fireplaces Number 1
Fireplace Yes
Appliance Dishwasher, Gas Range, Refrigerator, Water Heater, Electric Water Heater
Laundry In Basement
Basement Type Bulkhead Access,Partial,Interior Entry
Exterior
Exterior Feature Yard
View Y/N No
Roof Type Asphalt,Pitched
Street Surface Paved
Porch Patio
Garage No
Private Pool No
Building
Lot Description Conservation Area, Near Golf Course, Cleared, Level, Corner Lot
Faces Main Street to School Street to right on High Street to #81 on left
Story 2
Foundation Block
Sewer Private Sewer
Water Public
Level or Stories 2
Structure Type Shingle Siding
New Construction No
Schools
Elementary Schools Barnstable
Middle Schools Barnstable
High Schools Barnstable
School District Barnstable
Others
Tax ID 035031
Acceptable Financing Cash
Distance to Beach .5 - 1
Listing Terms Cash
Special Listing Condition None
Read Less




