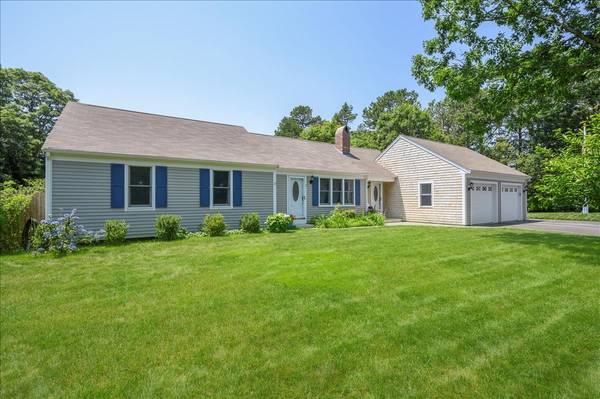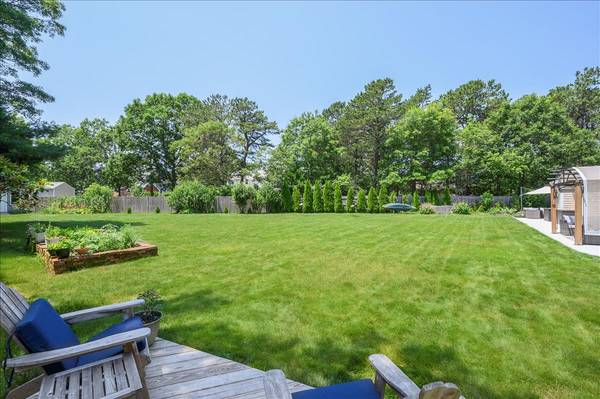For more information regarding the value of a property, please contact us for a free consultation.
7 Pebble Path Forestdale, MA 02644
Want to know what your home might be worth? Contact us for a FREE valuation!

Our team is ready to help you sell your home for the highest possible price ASAP
Key Details
Sold Price $605,000
Property Type Single Family Home
Sub Type Single Family Residence
Listing Status Sold
Purchase Type For Sale
Square Footage 1,456 sqft
Price per Sqft $415
MLS Listing ID 22104051
Sold Date 08/27/21
Style Ranch
Bedrooms 3
Full Baths 2
HOA Y/N No
Abv Grd Liv Area 1,456
Originating Board Cape Cod & Islands API
Year Built 1984
Annual Tax Amount $4,964
Tax Year 2021
Lot Size 0.540 Acres
Acres 0.54
Special Listing Condition None
Property Description
Turnkey, move-in ready, and pristine condition are understatements for this meticulously maintained, 3 bedroom, 2 bath ranch style home sited on .54 landscaped acres. Each detail and every upgrade shows careful consideration of function and fashion. The roof, windows, Generac 22 KW whole house generator, Lennox central air, and illuminated nautical flagpole as well as the kitchen and bathroom renovations are all newer. Finished lower level with a coal/wood stove and new carpeting adds to the living space. The gleaming kitchen, featuring cherry cabinetry and silestone counters, has French doors overlooking the expansive, fenced-in backyard for relaxation and entertaining. The incredible, peaceful oasis features many seating options and delights: the shaded gazebo patio, the firepit area, dining/grilling corner, the hammock deck, a vegetable garden and a charming shed. The attached, oversized 2-car garage with 9 ft. doors and overhead storage also offers double rear doors to access the yard. Not far from Snake Pond and Wakeby Lake, this property demonstrates pride in ownership! Title V in hand. Buyers/buyer's agent to verify all herein.
Location
State MA
County Barnstable
Zoning R2
Direction Route 130 to Snake Pond Road, right on Pebble Path to #7 on left.
Rooms
Other Rooms Outbuilding, Gazebo
Basement Bulkhead Access, Interior Entry, Finished
Primary Bedroom Level First
Dining Room Recessed Lighting, Dining Room, Beamed Ceilings
Kitchen Kitchen, Upgraded Cabinets, Kitchen Island, Recessed Lighting
Interior
Interior Features Recessed Lighting, HU Cable TV
Heating Other
Cooling Central Air
Flooring Hardwood, Carpet
Fireplaces Number 2
Fireplaces Type Gas
Fireplace Yes
Appliance Dishwasher, Refrigerator, Electric Range, Microwave, Water Heater, Electric Water Heater
Laundry Washer Hookup, Electric Dryer Hookup, Laundry Room, In Basement
Basement Type Bulkhead Access,Interior Entry,Finished
Exterior
Exterior Feature Yard, Garden
Garage Spaces 2.0
Fence Fenced, Fenced Yard
View Y/N No
Roof Type Asphalt,Pitched
Street Surface Paved
Porch Deck, Patio
Garage Yes
Private Pool No
Building
Lot Description Marina, Medical Facility, Major Highway, Near Golf Course, Shopping, Level, South of 6A
Faces Route 130 to Snake Pond Road, right on Pebble Path to #7 on left.
Story 1
Foundation Poured
Sewer Septic Tank
Water Public
Level or Stories 1
Structure Type Shingle Siding
New Construction No
Schools
Elementary Schools Sandwich
Middle Schools Sandwich
High Schools Sandwich
School District Sandwich
Others
Tax ID 5510
Acceptable Financing VA Loan
Distance to Beach .3 - .5
Listing Terms VA Loan
Special Listing Condition None
Read Less




